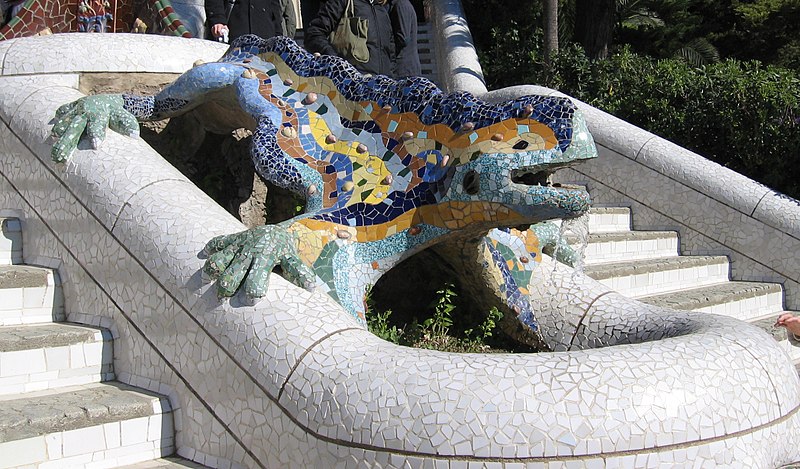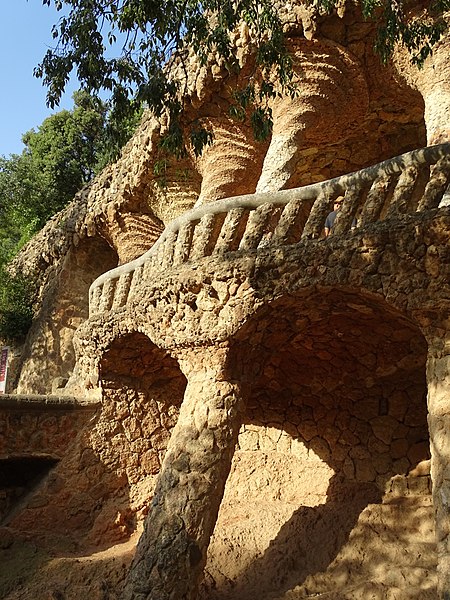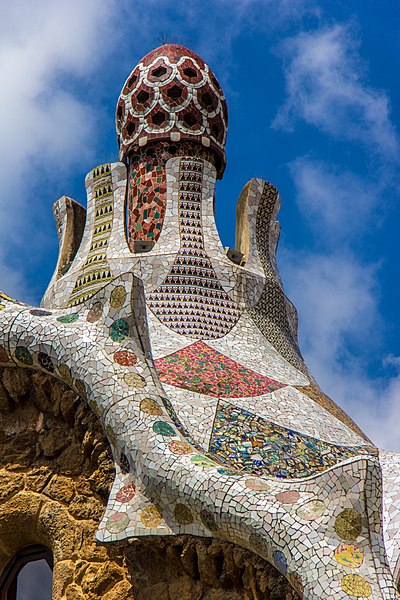5.11 EARLY MODERN ARCHITECTURE IN EUROPE
Sir Joseph Paxton (1803-1865)
Sir Joseph Paxton was a British gardener, architect, and engineer, and he was a member of Parliament. He was born in Bedfordshire, England and became a gardener at Chiswick Gardens at a young age where he experimented with green houses and exotic plants. In 1850 there was a competition for the honor of designing a building for the Great Exposition. The committee had rejected 245 designs for the exhibition space so by the time Paxton submitted his work there was only a year left to build it. His late entry was accepted, partly because he proposed a temporary building rather than a permanent version, which was not acceptable to the local population of Hyde Park. His revolutionary work required nearly 300,000 panes of glass, and could be assembled on site. It was an example of the new iron and glass technology that was just coming into the architectural world. The cost of building was low and it could be taken down and moved to another site after the exhibition was complete. It was moved and used until 1936, when it was destroyed by fire.
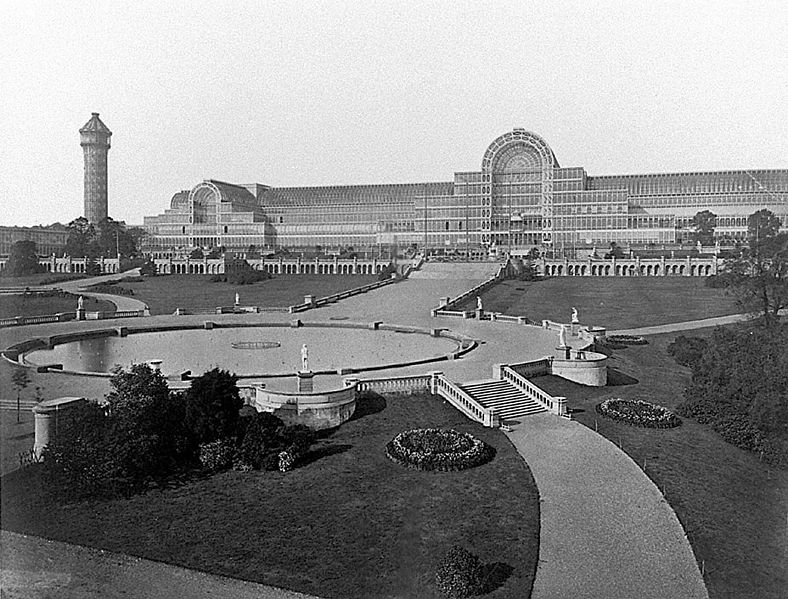
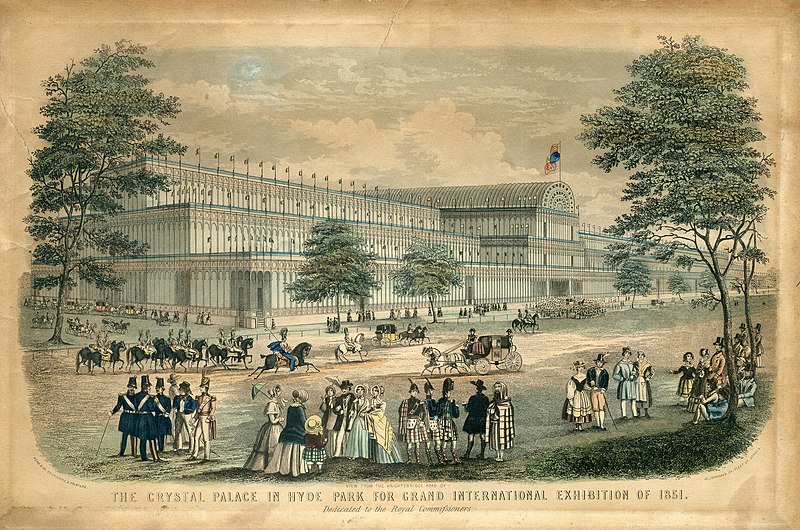
Charles Garnier (1825-1898)
Charles Garnier was born into a family of blacksmiths and attended the Ecole des Beaux-Arts beginning at the age of seventeen. He won the Prix de Rome in 1848 which enabled him to study in Italy at the Villa Medici. He worked for the City of Paris and built several projects before he was given the commission for the Paris Opera House in 1861. This was a major work, and it took him fourteen years to complete it. The Paris Opera House, now known as Palais Garnier, was built at the request of Napoleon III, and is sometimes referred to as the style of the Second Empire Baroque. It is a combination of the extravagance of the Baroque and the classical simplicity of Palladio and orderly Renaissance architecture. He used the new wrought iron technology to build the framework and then added Baroque ornamentation to cover all available spaces with decoration. It is polychromatic and uses many colors and varieties of marble and stone, porphyry, and gilded bronze and copper. The interior and exterior are covered with marble friezes, columns, mythological Greek gods. It has been used for opera and ballet performances since then and has been pictured in many paintings by the Impressionist and Post Impressionist painters such as Cassatt and Degas.
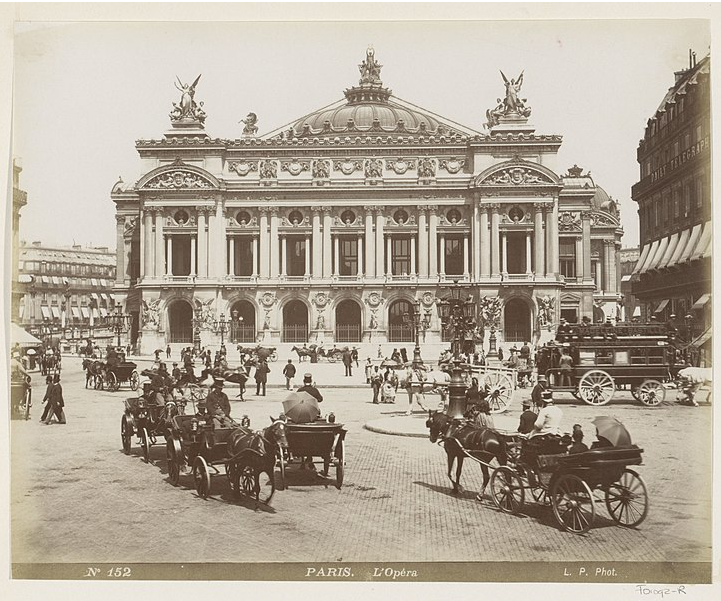
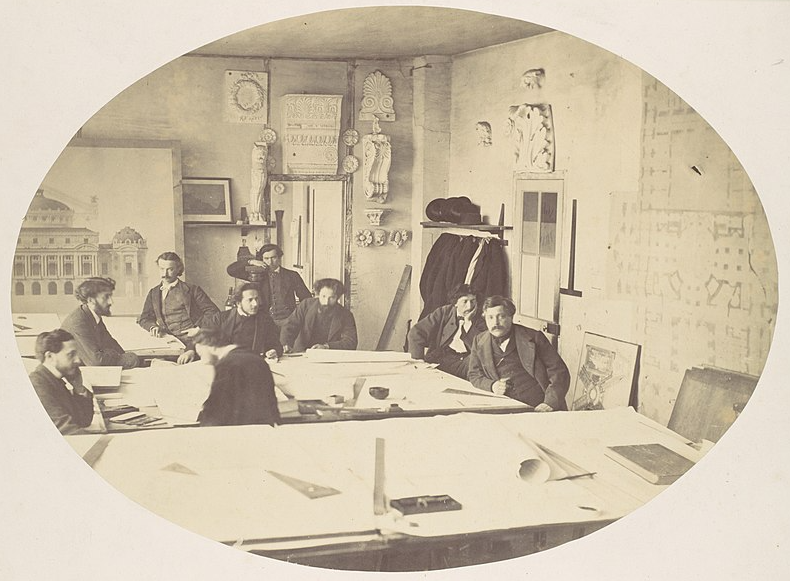
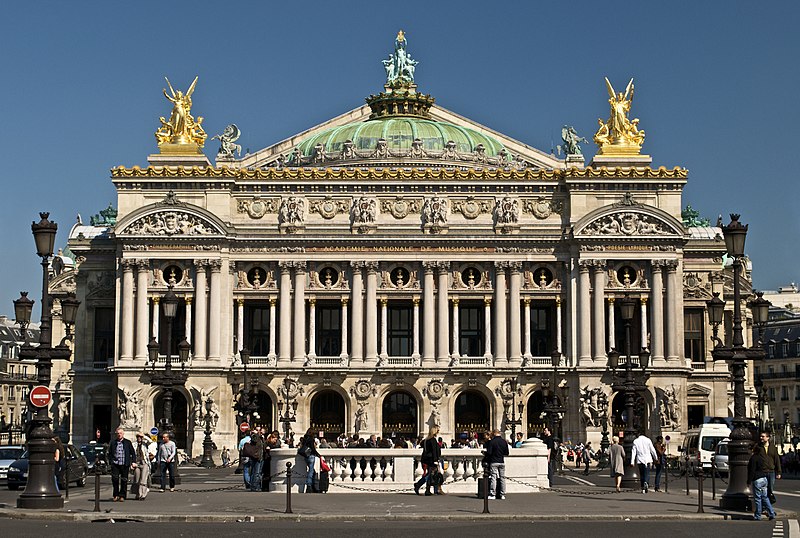
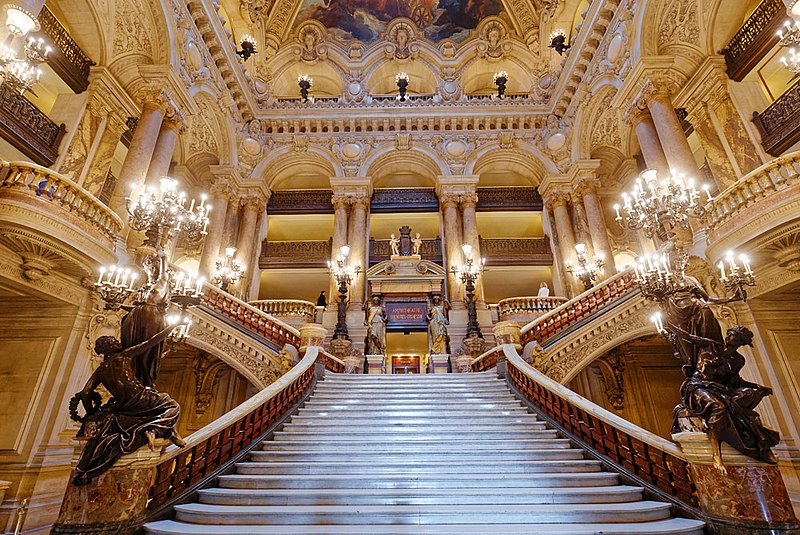
If you receive an error with the link above, use the following link https://smarthistory.org/garnier-paris-opera/
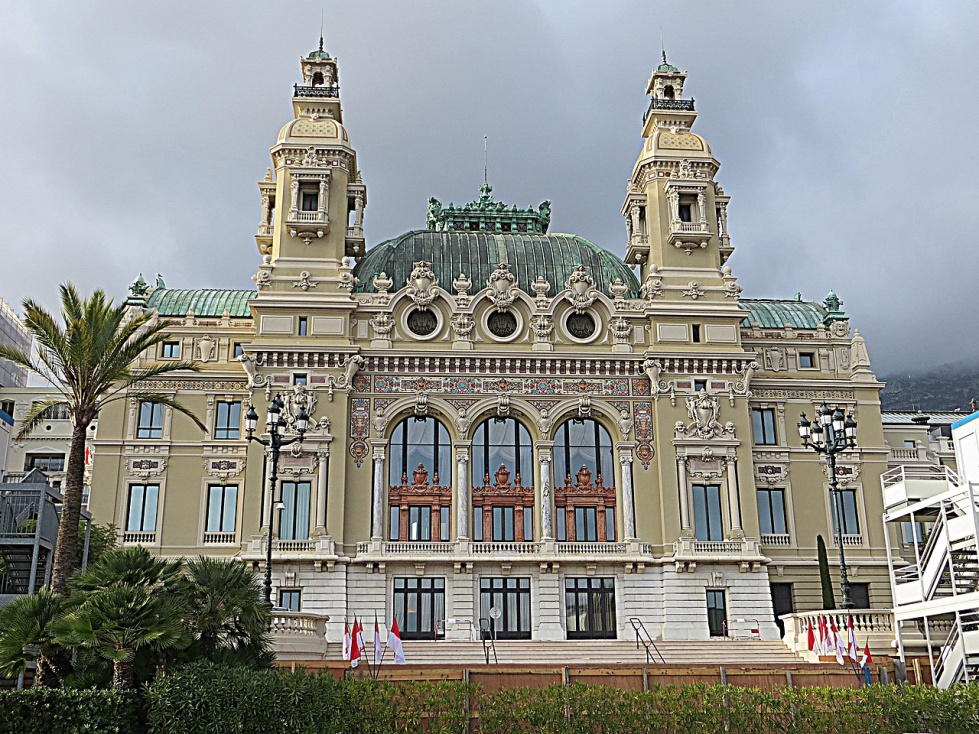
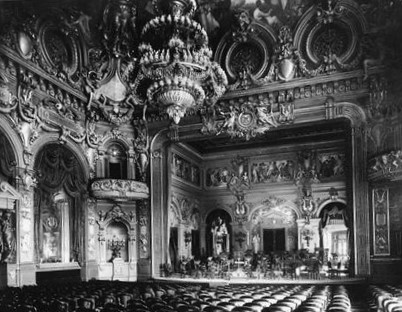
Garnier went on to build other large public spaces, especially gathering places for wealthy patrons. One of his most famous buildings was the Casino at Monte Carlo, built in 1878. His works were designed for the expanding cities and their new national governments. The main characteristics of Second Empire Style are: large in size, square or nearly so, many classical details, a mansard roof, the tendency to leave no surface undecorated, the combination of many architectural styles, and the desire to adapt the building the design of its building to its purpose. So the Gare du Nord Train Station, for instance, combined iron framework with 23 allegorical statues of the cities of Europe that were served by the trains using the station.
Gustave Eiffel (1832-1923)
Alexandre-Gustave Eiffel was born in Dijon, France and studied bridge construction at the College of Art and Manufacturing. He is known for his construction of many bridges in France and for the application of innovative techniques that made use of hollow cast-iron piers and compressed-air caissons. He also studied the forces occurring in his projects and learned how to use those calculations and apply them to his designs. This was an analytical method of building that was important to the development of nineteenth century architecture and he spent the last thirty years of his life researching and applying his ideas to new ways of doing things. In 1887 Eiffel contracted to build the locks of the Panama Canal, collected the money and then was unable to finish the project. He and Ferdinand De Lesseps were convicted of fraud in 1889 and sentenced to a fine and a two year prison term. The courts later absolved him of guilt and he returned to his work.
Eiffel’s two most well known works are the Eiffel Tower and the Statue of Liberty. Each of these is important for historic and cultural reasons. The Eiffel Tower was begun in 1887 for the 1889 Universal Exposition to honor the 100th anniversary of the French Revolution. The tower was chosen from 107 projects and was built almost entirely in the factory and transported to the site for assembly. It has 18,038 metallic parts, 2,500,000 rivets, 7,300 tons of iron, 5 lifts, and took 2 years, 2 months, and 5 days to build.9 It was not without controversy. Many artists protested the tower.
“We come, we writers, painters, sculptors, architects, lovers of the beauty of Paris which was until now intact, to protest with all our strength and all our indignation, in the name of the underestimated taste of the French, in the name of French art and history under threat, against the erection in the very heart of our capital, of the useless and monstrous Eiffel Tower which popular ill-feeling, so often an arbiter of good sense and justice, has already christened the Tower of Babel. Is the City of Paris any longer to associate itself with the baroque and mercantile fancies of a builder of machines, thereby making itself irreparably ugly and bringing dishonour? To comprehend what we are arguing one only needs to imagine for a moment a tower of ridiculous vertiginous height dominating Paris, just like a gigantic black factory chimney, its barbarous mass overwhelming and humiliating all our monuments and belittling our works of architecture, which will just disappear before this stupefying folly. And for twenty years we shall see spreading across the whole city, a city shimmering with the genius of so many centuries, we shall see spreading like an ink stain, the odious shadow of this odious column of bolted metal.
In an interview in the newspaper Le Temps of February 14 1887, Eiffel gave a reply to the artists’ protest, neatly summing up his artistic doctrine: “For my part I believe that the Tower will possess its own beauty. Are we to believe that because one is an engineer, one is not preoccupied by beauty in one’s constructions, or that one does not seek to create elegance as well as solidity and durability? Is it not true that the very conditions which give strength also conform to the hidden rules of harmony? Now to what phenomenon did I have to give primary concern in designing the Tower? It was wind resistance. Well then! I hold that the curvature of the monument’s four outer edges, which is as mathematical calculation dictated it should be will give a great impression of strength and beauty, for it will reveal to the eyes of the observer the boldness of the design as a whole. Likewise the many empty spaces built into the very elements of construction will clearly display the constant concern not to submit any unnecessary surfaces to the violent action of hurricanes, which could threaten the stability of the edifice. Moreover there is an attraction in the colossal and a singular delight to which ordinary theories of art are scarcely applicable”.10
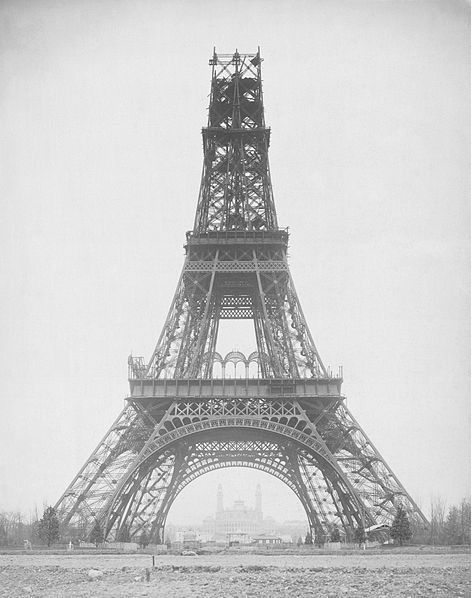
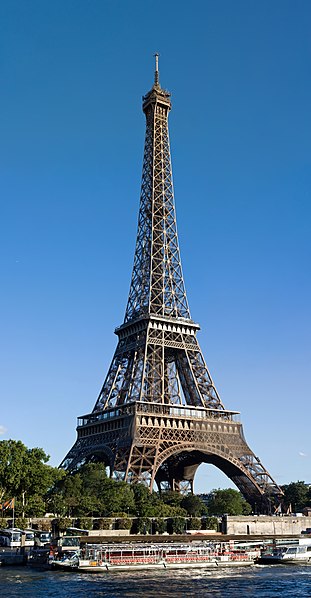
The Eiffel Tower was supposed to be a temporary structure and was slated to be torn down in 1909 and it would then belong to the City of Paris, but it was used as a radio tower, a site for meteorological observations and a place to conduct additional experiments.
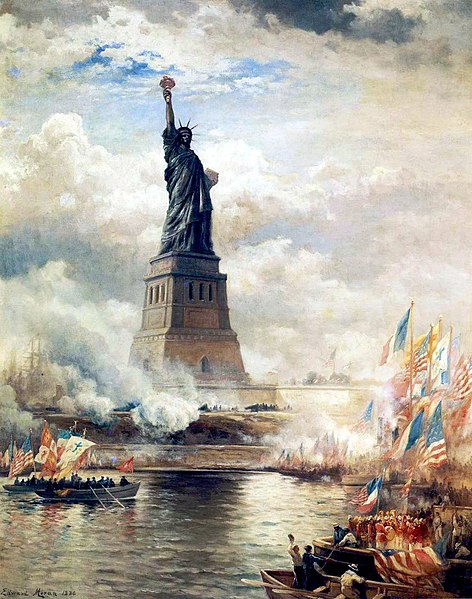
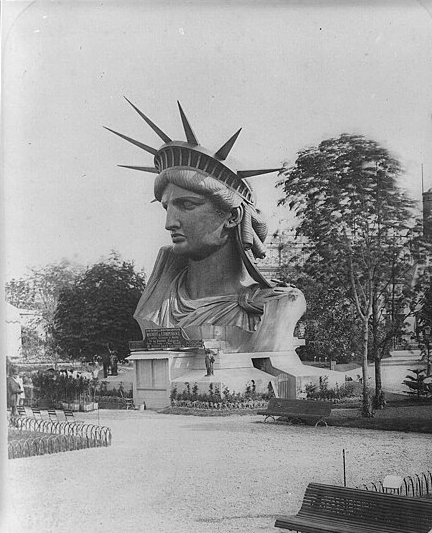
It may seem strange to discuss a truly American icon in the chapter on architecture in Europe, but the Statue of Liberty was conceived and built in France. Gustave Eiffel, was not the only person responsible for it. In 1865 Edouard de Laboulaye proposed the creation of a monument to celebrate the friendship between America and France in honor of the one hundredth anniversary of its independence. In 1870 Auguste Bartholdi began drawing plans for a monumental statue and in 1876 French workshops began building it. Parts of the statue were completed and assembled in Paris and the head was displayed at the 1884 Paris Universal Exposition. It was disassembled, transported to New York and reassembled with Eiffel’s iron framework.15 So Eiffel’s expertise in iron work and the repousse technique to shape Liberty’s copper skin brought together the metal worker, the sculptor, and the draftsman to create America’s premier symbol of liberty.
Antoni Gaudi (1852-1926)
Antoni Gaudi was born in 1852 just outside of Barcelona to a working class family. This was a time of great change as families moved away from the agricultural life they had lived for centuries and sought homes in the cities. There was not much housing available for them, so they had to live in small, crowded homes with little access to the natural world they had left behind. Cities in the United States expanded upwards into skyscrapers. Barcelona tore down its ancient walls and built new apartments for the middle and upper classes.
Maybe it was the loss of the old buildings and churches and walls that influenced Gaudi’s love of the natural world. He was attracted to the romantic idea that the Middle Ages were a golden age. For him this became a symbol for the rising nationalism of Catalonia. His architecture is influenced by his early study of natural forms, and he thought of them in a spiritual context. He was drawn to the French medieval architect Violet-le-duc (1814-1879) because of his passion for restoring Gothic monuments using modern technical advances. Gaudi’s early work belongs in the mainstream of Gothic revival, except that it evolved an imaginative use of materials, particularly in textural and coloristic arrangement, and an even more imaginative personal style in ornamental iron-work and the use of tile.
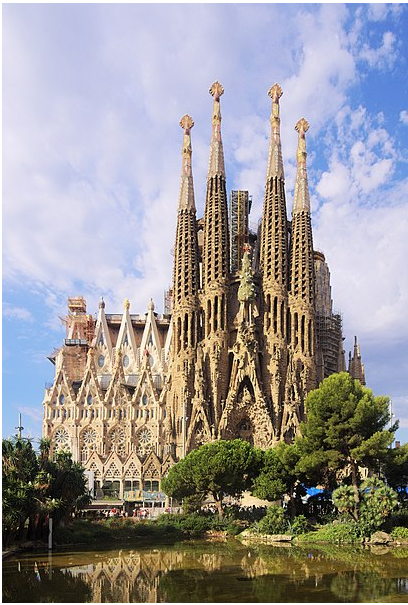
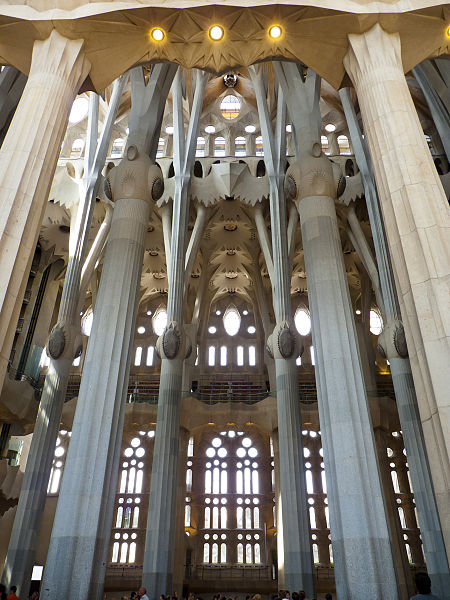
The Church of the Sagrada Familia was his first major commission. It had already been designed as a neo-Gothic structure by the architect Francisco de Villar, but Gaudi abandoned Villar’s plan. There are still some remotely Gothic elements remaining in the building. There are also some influences of Moorish, primitive African and other exotic architectural styles. But the principle effect is one of no particular historical architectural style. Instead it conveys the personal ideas of the architect. The decoration of the church seems to be a profusion of fantasy in biological ornament flowing into naturalistic figuration and abstract decoration. Brightly colored mosaics decorate the finials of the spires. The city laughed at Gaudi’s work. After his death, some sought to destroy it. The drawings and models were stored in the crypt below and many of them were destroyed by revolutionaries in the Spanish Civil War in 1936. The church is still under construction and it has taken decades to restore Gaudi’s plans and understand what he wanted it to look like. For many years cranes have hovered over the building, and the exterior image above was retouched to remove them from the skyline. Today tourists, particularly those from Japan, donate money to help with the completion. There is also concern about its foundation because a high speed train has been built nearby.
Gaudi also built an apartment building in Barcelona which he began in 1907. It is called the Casa Mila, and is another of his attempts to divorce himself from the traditional architectural forms and to create forms as close as possible to the randomness of nature. He purposely superimposes bulky layers of cut stone undulating across the horizontal lines, banishing the sharpness of the traditional courses of the building. The surfaces of the stone are left rough, suggesting naturally worn rock. The entrance portals look like eroded sea caves. The facade is an alteration of sculptural mass and interpenetrating void. The undulating roof lines and the elaborately twisted chimney pots continue the theme. The Iron-work grows over the balconies like some exotic vegetation.
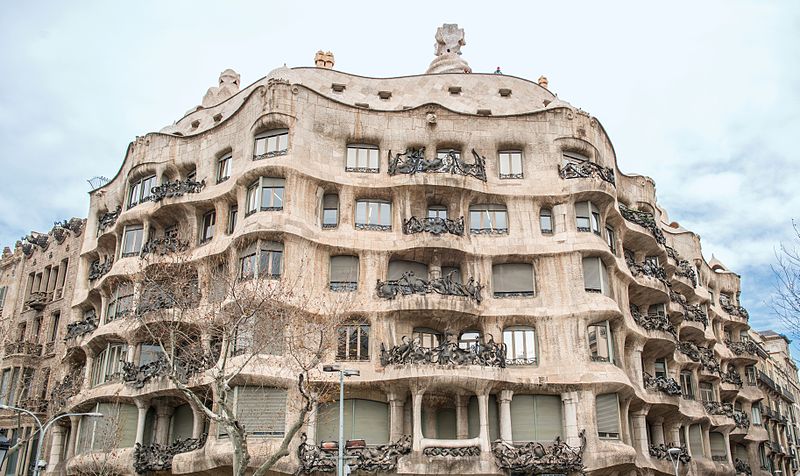
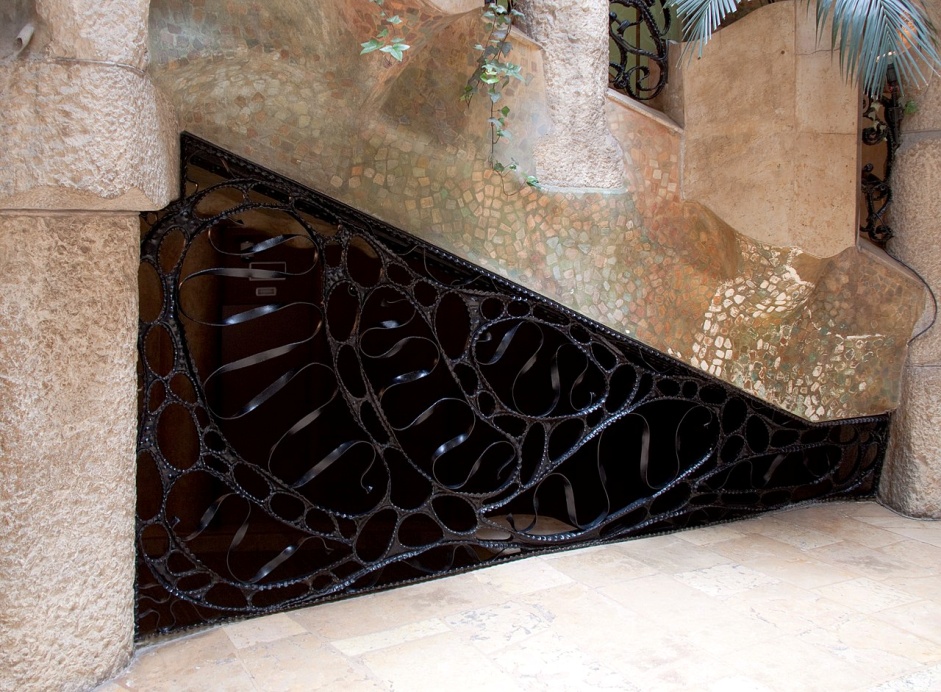
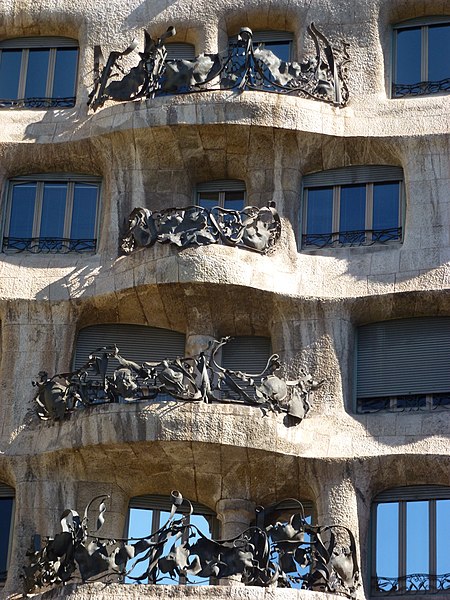
Gaudi worked with Eusebi Guell, a prominent entrepreneur in Barcelona, to create a housing development for the upper class. Only three of the homes planned for the site were built, but Gaudi designed covered pathways to protect walkers from the rain and sun, benches to relax and enjoy the view of Barcelona, and marketplaces, irrigation networks, and a public theater.
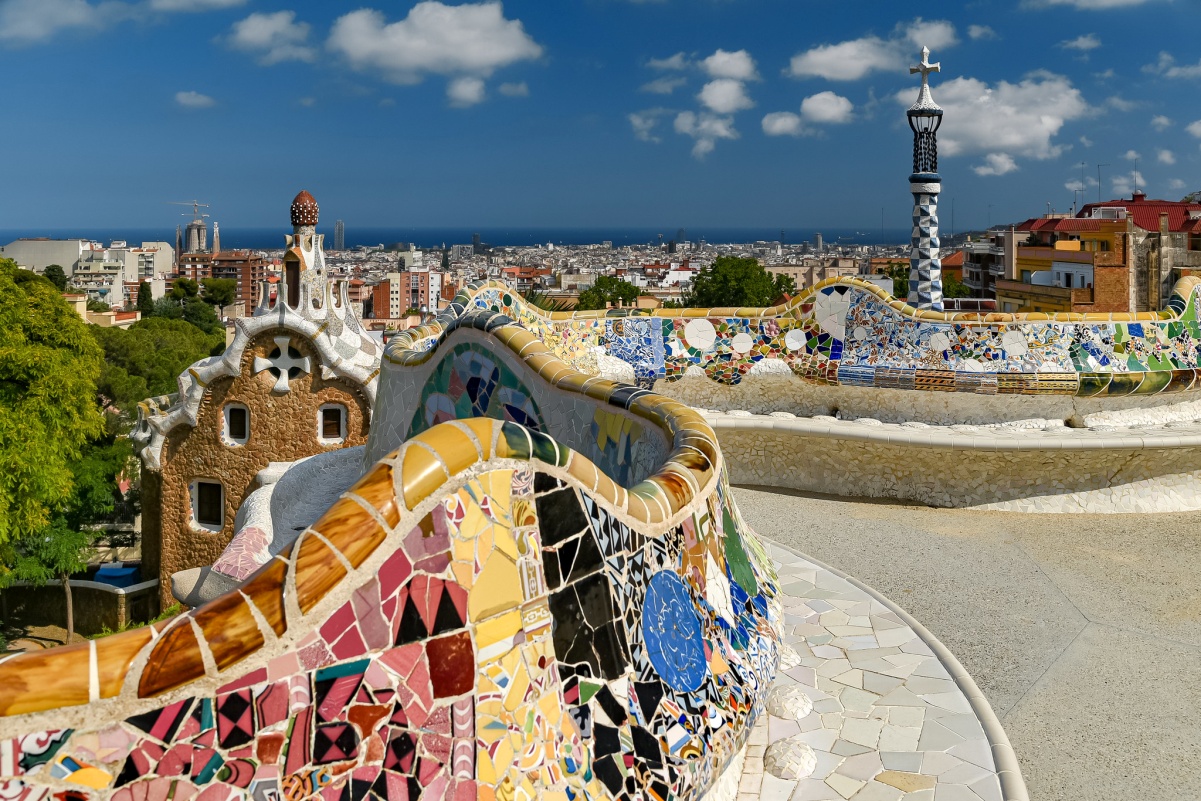
Guell Park is an exercise in sheer fantasy and engineering ingenuity. It is a surrealist combination of landscaping and urban planning which is a combination of curving walls and benches, grottos, porticoes, arcades all covered with brilliant mosaics of broken pottery and glass. Gaudi composed these works in terms not of lines, but of twisted masses of sculpturally conceived masonry. The natural world melts into the architectural world.
