5.10 EARLY MODERN ARCHITECTURE IN AMERICA
Just as the people living in the United States in the late 19th and early 20th centuries were varied and eclectic, so was their architecture. New materials, construction methods, and ideas were rampant. Ferroconcrete, cement reinforced with wire mesh or iron rods, has the strength of steel and stone without their expense or weaknesses. The cantilever came to be used more and more in building construction. It is an extension of a slab or beam horizontally into space beyond its supporting post. This limits the amount of square footage required in the footprint of a building, and allows overhanging structures to extend beyond the footprint, creating a larger building. Iron, glass and hollow ceramic tiles decorated buildings and their surroundings. Machine production created cheaper product that could often be delivered by rail. These new technologies caused a flowering of wild, weird art and architecture based on personal preferences and ideas.
The following short videos are viewed on You Tube. Click each link, then click “Browse to Youtube” and skip the ads.
Early skyscrapers 8:08
If you receive an error with the link above, use the following link https://www.youtube.com/watch?v=UOdnHYvIZ74
America’s early skyscrapers 3:19
If you receive an error with the link above, use the following link https://www.youtube.com/watch?v=GqAZ0-GsOZk
Louis Sullivan’s Skyscrapers 6:45
If you receive an error with the link above, use the following link https://www.youtube.com/watch?v=mfxZPZYDA54
If you receive an error with the link above, use the following link https://www.youtube.com/watch?v=Ym2CGp69oBQ
The growing economy of large urban cities demanded that buildings be closely grouped, but this increased the property values exponentially and the increased property values forced architects to raise the roof to be able to accommodate their customers. Even attics could command high rentals if they included the newly invented elevator. People were less and less willing to climb stairs above the fifth or sixth floor carrying their groceries, personal belongings, or office equipment. The elevator changed all that and became a necessary part of all skyscrapers. Builders also incorporated large windows on the street level and filled them with enticing items offered for sale to draw buyers into their stores or offices.
Louis Henry Sullivan (1856-1924)
Louis Henry Sullivan was born in Boston of immigrant parents. He attended public schools and in 1872 entered the Massachusetts Institute of Technology to attend its architectural school. Sullivan was the first truly modern architect, and some have called him the “father of skyscrapers”, although others consider the rivalry between the cities of Chicago and New York as the impetus for skyscrapers. Many of Sullivan’s most important works are in Chicago, where he worked in the construction boom that followed the Chicago Fire of 1871. He traveled to Europe to see the architecture of Paris, Florence and Rome, but returned to the U.S. and in 1879 he met Dankmar Adler. By 1881 Sullivan and Adler became partners. They worked together for fourteen years and built more than one hundred buildings together. The young architect Frank Lloyd Wright also apprenticed with them until an argument with Sullivan in 1893 interrupted their relationship.
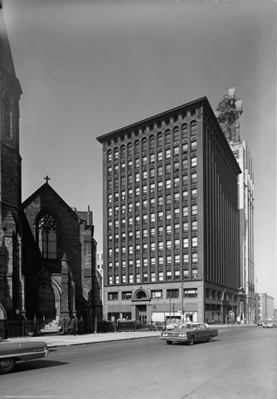
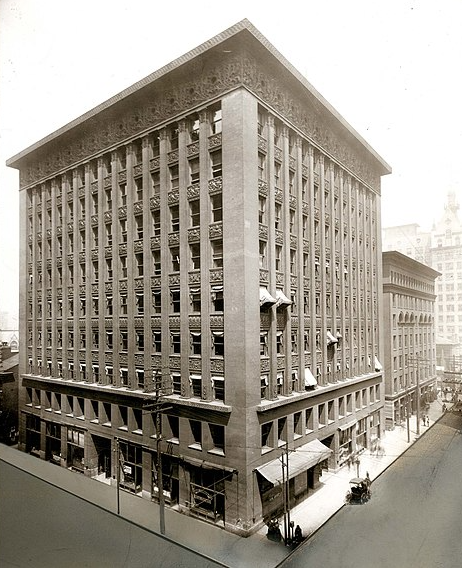
The Wainwright Building at 709 Chestnut Street in St. Louis was built in 1891 by Adler, Sullivan, and Ramsey.3 It heralded a new age in modern skyscrapers. The exterior sculptural relief decoration and a cornice are Louis Sullivan’s masterpiece. Faced with the problem of incorporating design that was never intended for tall buildings, architects were struggling on how to treat the new construction innovation of the skyscraper. Sullivan solved this problem by treating the tall office building as a column, as seen in the “base, shaft, cornice” design in the Wainwright Building. Sullivan’s creation led to an architectural style so revolutionary and personal that it came to be called Sullivanesque. Frank Lloyd Wright called the Wainwright Building “Louis Sullivan’s great moment,” and credited Sullivan as influencing his own career, one of the few he acknowledged. Today the Wainwright Building is an office building for the State of Missouri.
“The argument bears on the question of what building deserves the title of the first true skyscraper. If the inclusion of a passenger elevator is considered the sole criterion, then Hunt’s Tribune Building probably takes the prize. If the standard is the use of a fireproofed metal-cage structure, the winner must be Jenney for his Home Insurance Building. But what has come to be known as the skyscraper has always had more to do with the sense of height than with the facts of construction, and if the spirit of the building is the issue, then the Wainwright is the clear champion.”4
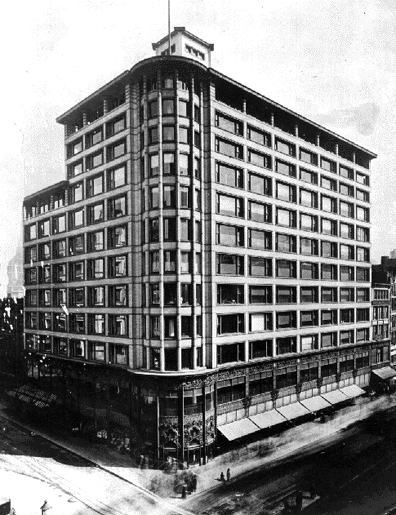
Sullivan’s Carson, Pirie, Scott Store was built in 1899 on the corner of Madison and State in Chicago. Originally it had nine stories and three bays, but in 1903-4 Sullivan added a larger section making it twelve stories tall. He used vertical accents to counteract the horizontal lines of the building and the two lowest floors are treated as a single unit. He included large street level windows to display merchandise. The interior structural support is iron and the building is sheathed in terra cotta tile, rising unadorned for nine floors.
In his later works Sullivan was a leader in the general search for new styles. He gave as much attention to finding new decorative ornaments as he did to the architecture itself. Sullivan became an important figure in the art nouveau movement which sought to end all traditional ornamental style and break away from the preoccupation with historical styles. In his rejection of traditional styles and historical architecture, he propelled the American city into the future to its own style, which was no longer tied to the European continent.
Sullivan is known for the phrase “form follows function.” This means that the buildings were to be used by humans and should reflect human needs and human occupation. This famous slogan became the byword for early twentieth-century architects. Sullivan understood that because of the Industrial Revolution, office work was now important to the growing economy of the big city. This meant that there was now a need for tall offices to house all of the new industrial activities. The Bessemer steel making process could be used to make the interior framework of the building without thick Romanesque walls or added Gothic flying buttresses. The world was different and Sullivan knew he could create beautiful buildings using the new materials available to him. This did not mean that a functional building is automatically beautiful, nor did he require a rigid relationship between interior and exterior space. Instead he believed in a flexible relationship, a technique that his later pupil, Frank Lloyd Wright would use extensively.
In 1890 Adler & Sullivan built the Grand Opera House in Pueblo, Colorado. The four story building was designed after the Italian Renaissance style using rusticated Manitou red sandstone on a granite base and seating for 1200 people. Its “balcony was the first in United States to ‘span an auditorium without intermediate buttressing.’ The building was destroyed by fire on February 28, 1922 when a cigarette ignited trash after a party. The roof collapsed at 2 am after only thirty years of use.”6
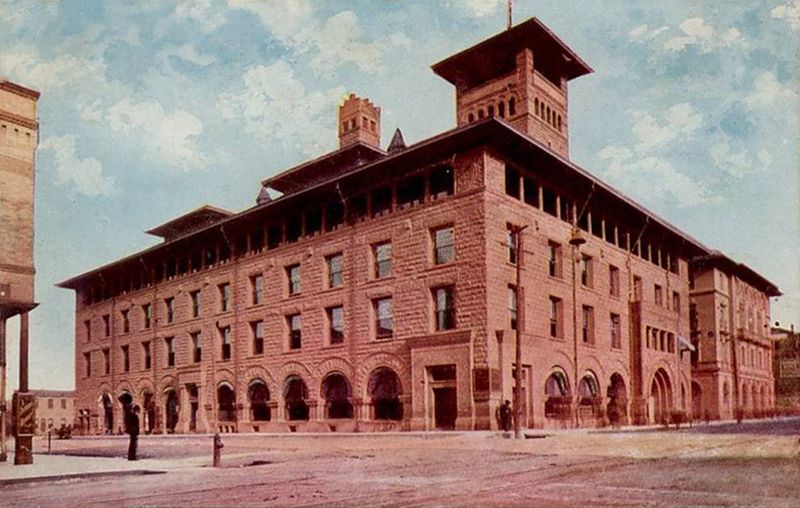
It could be said that the Opera House in Pueblo is an example of form follows function. It is made of red granite, just like the red granite of the Rocky Mountains nearby. This building seems to be a rock solid mountain with caves at the base and a few spires reaching upward. Sullivan’s Opera House may be a building, but it belongs in the Front Range community of Colorado and is an example of how the natural environment can influence the work. In some ways Wright took Sullivan’s ideas further. Many of Wright’s works reflect the organic components around the buildings he made. So for him the form of the building should mirror the natural climate, soil, and building materials around it.
Sullivan thought that he had made an important impact on architectural style, and he thought that impact should be seen in the buildings created for the 1893 Columbian Exposition in Chicago. The World’s Fair was often used to show the world what was new and different. Instead, many of the buildings were adaptations of Classical Greek and Roman buildings which were all painted white. Even though many classical buildings had originally been brightly colored, the years had faded them to stark white, and this was the look used in the exposition
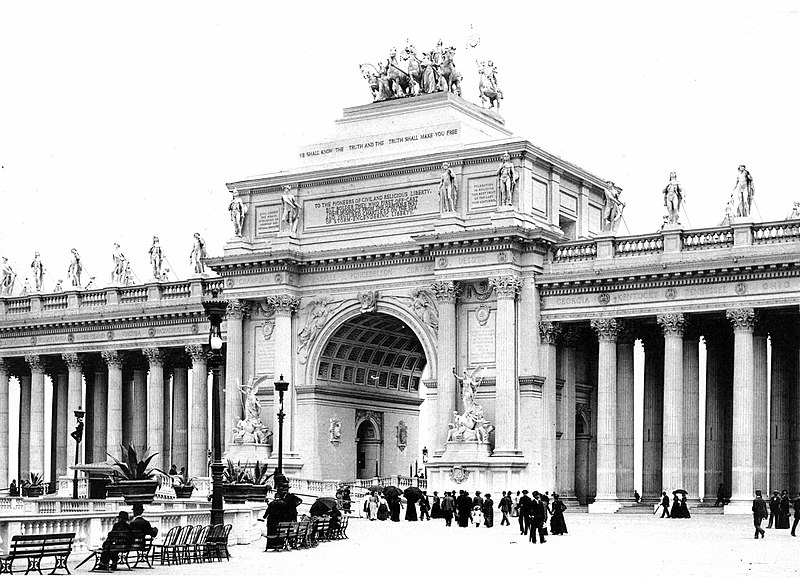
Sullivan and Adler were asked to build the Transportation Building, so Sullivan purposely made his work brightly colored and did not pattern it after the ancient Greek or Roman buildings seen in the rest of the fairgrounds.
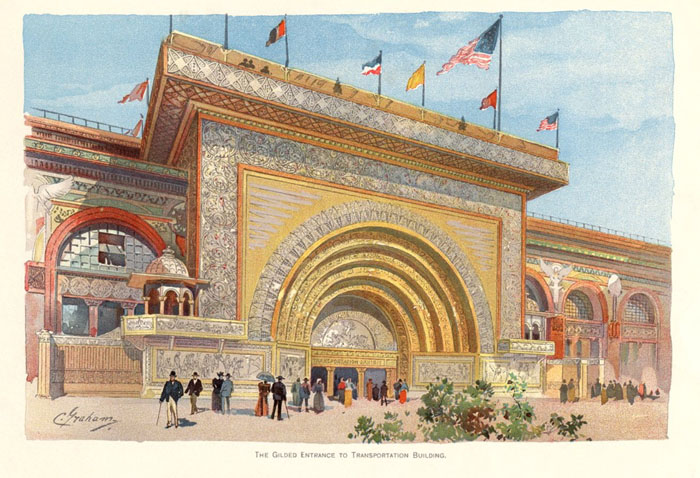
Sullivan and Adler also included a working elevator which the public could ride and various examples of decorative iron works.

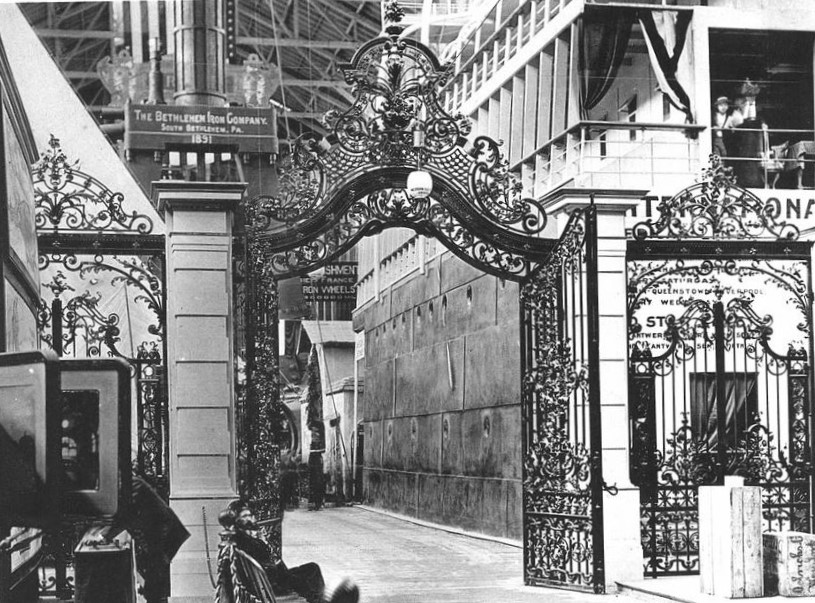
Frank Lloyd Wright (1867-1959)
Frank Lloyd Wright was born in Richland Center, Wisconsin. His father was a traveling minister and his mother was a teacher. The family traveled often during Frank’s childhood and his parents divorced in 1885. Frank worked for the University of Wisconsin’s engineering department and attended classes there, but he knew he wanted to be an architect. He married at age 22 and had six children. He built his home in Chicago, and began experimenting with creating residential homes. He was working for Sullivan at the time and these additional commissions outside of the company offices may have contributed to the tension between the two. This resulted in Wright leaving Sullivan’s employment and working on his own.
Although Wright built commercial buildings for Sullivan and Adler for a time, most of his early unique ideas can be seen in his single family dwellings. He believed in the enhancement of the sense of outside space that penetrated to the main living area. This is often called Prairie Style which uses a predominantly horizontal roof line with beams and walls held in tension by vertical contrasts, low ceilings pitched at unorthodox angles, a cave-like sense of intimacy and security, and constantly changing vistas of one space flowing into another. Wright thought of this as an image of modern man seeking security it a world of constant change. One example of this is the Frank C. Robie House built in Chicago in 1908.
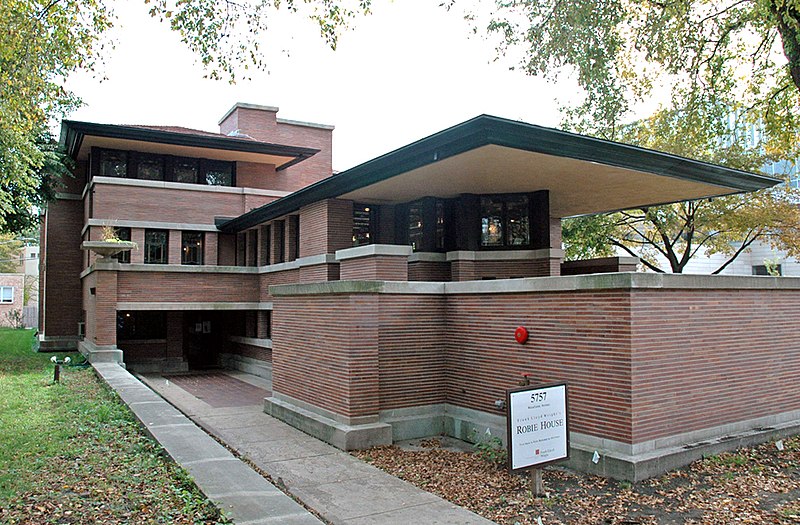
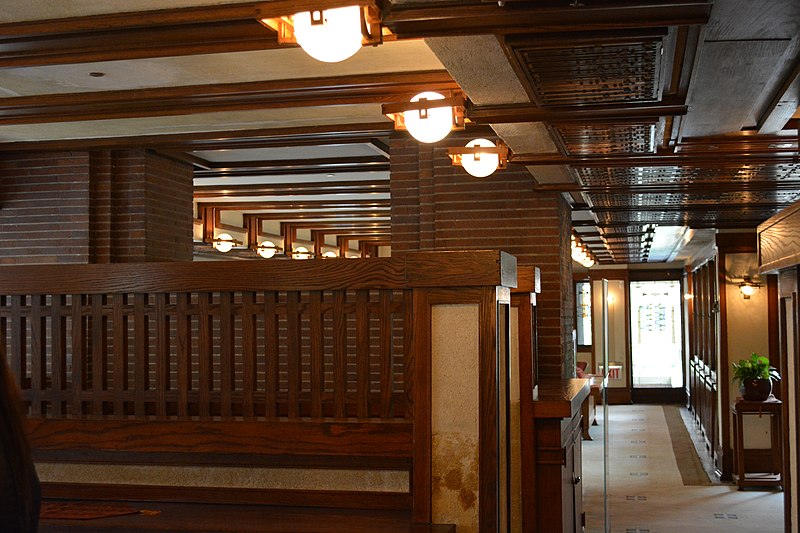
Wright thought of space as organic and abstract. The Robie House is long and low with few horizontal lines to interrupt the horizontal flow. Some think of this as the first truly American architecture. “The relationship of inhabitants to the outside became more intimate; landscape and building became one, more harmonious; and instead of a separate thing set up independently of landscape and site, the building with landscape and site became inevitably one.”13 Even the interior spaces force the eye horizontally rather than vertically.
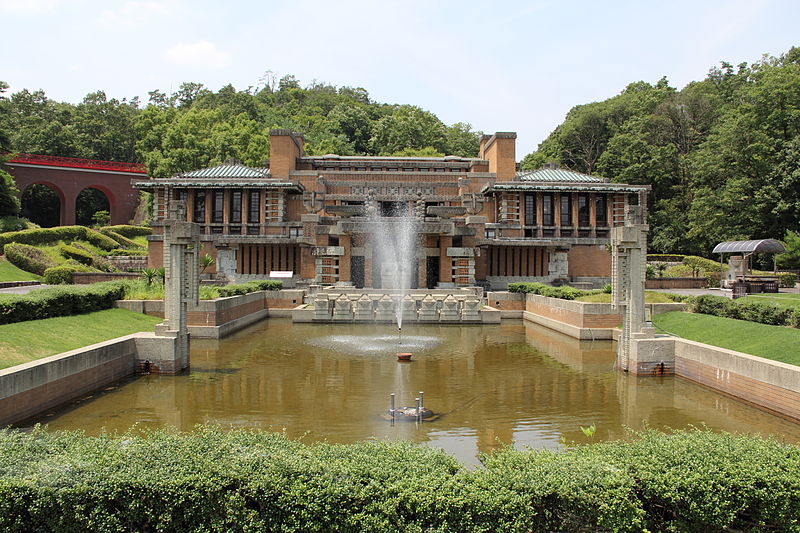
By 1915 Wright began to explore exotic designs such as Mayan and oriental styles. One example is the Imperial Hotel in Tokyo. “The expansion of Tokyo’s Imperial Hotel was meant to signal Japan’s modernity by displaying its ties to the West. To that end, Wright was hired to create a hybrid of Japanese and Western architecture. The hotel, constructed of concrete and Oya (a gray-green lava stone), had an extensive decorative scheme, facilitated by the abundance of skilled carvers. The strikingly symmetrical complex was built in a Mayan Revival style, drawing inspiration from the architecture and iconography of pre-Columbian Mesoamerican cultures. Engineered on a floating foundation with reinforced steel, Wright’s genius was exalted shortly after construction when the hotel survived the Great Kantō earthquake of 1923 with minimal damage. Though the Imperial Hotel was demolished in 1968, the entrance lobby was saved and reconstructed at the Meiji Mura Architecture Museum in Nagoya.”15. Even though his international reputation began to grow, Wright frequently had trouble making a living.
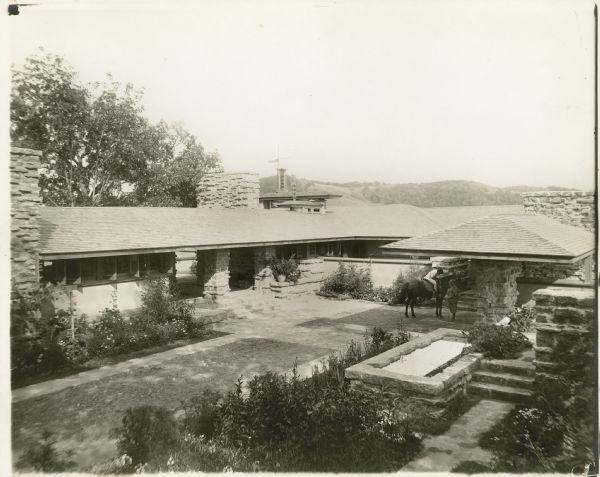
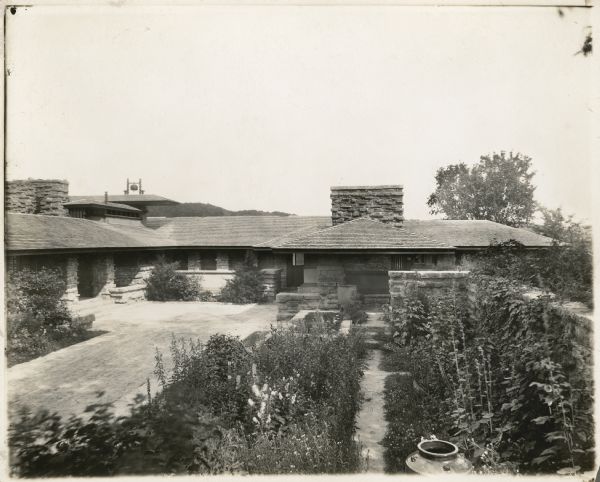
Wright was married as a young man to Catherine Lee Tobin and they had six children, but later in his life he fell in love with Mamah Borthwick Cheney. He left his wife and family and built a home for his new love and her children in the quiet hills of Wisconsin and called it Taliesin. It was a low, 12,000 square foot home built in the Prairie style with materials found locally and filled with windows to let in the sunlight. In 1914 a disgruntled employee who had been fired attacked and killed Borthwick, her children and three other residents of the home. He then set it on fire and eventually died awaiting trial for the murders. Taliesin II was destroyed, but Wright eventually rebuilt the home. He moved into it in 1922 with a new wife, but Taliesin II also burned, this time due to faulty wiring. Taliesin III was then built. It was 37,000 square feet and was such a drain on his finances that he declared bankruptcy and had to move out. Some of his students put together a plan to sell shares in Wright’s future earnings and used the money to buy the home and give it back to Wright.18
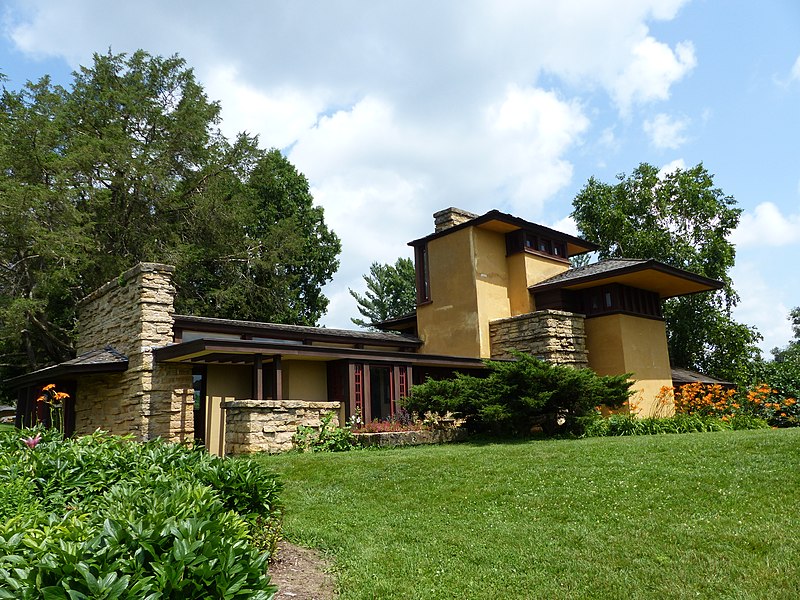

In 1937 Wright built a summer home in Scottsdale, Arizona, and called it Taliesin West. His idea was to use as many of the natural desert materials as possible, so he used desert rock, sandstone, and a mixture of cement and sand. He used canvas roofs, redwood beams, desert plants and pools of water to decorate the site. Wright wanted to integrate the sweeping, open expanses of the desert landscape into the low, wide complex. The original building was expanded and now includes theaters, workshops, shops and living quarters for workers and staff members. He continued to live at Taliesin West until his death in 1959. It is now the home of the Frank Lloyd Wright Foundation which provides entertainment, education, concerts, and tours of the site.
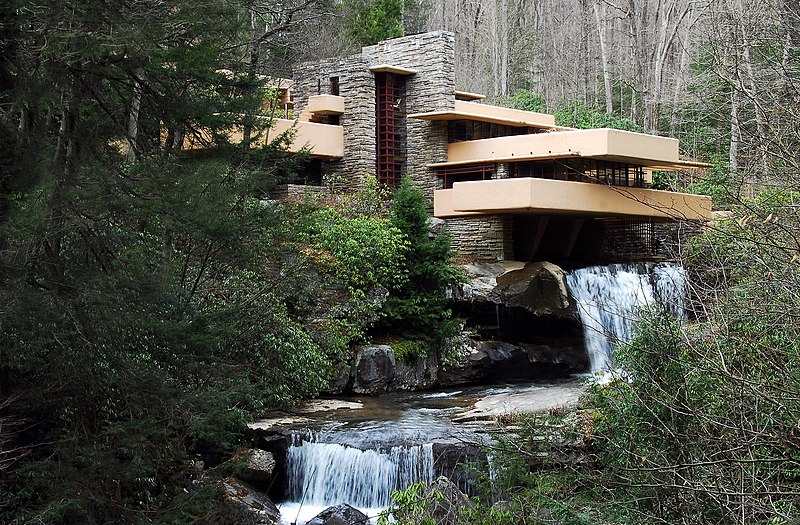
In 1936 Wright, who was 70 years old, had a big architectural school with many apprentices. It was during this time that he built his most famous home: the Kaufmann House, sometimes called Fallingwater, for Edgar Kauffman Jr. It was a vacation home for a single family, in Stewart Township, Uniontown, Pennsylvania. Fallingwater was built directly over a waterfall using a local rock quarry to gather the stones and local craftsmen as his workers. He used cantilevered terraces to accommodate all of the ups and downs afforded by the site. His buildings seem to hug the site, almost as if they were intended to be part of it and to be concealed by it. He uses suspended horizontals, contrasts of solids and voids, containment of individual areas, and the integration of interior and exterior spaces. He blended large concrete slabs with natural rock work and freely falling water. We see his love of free and irregular forms and the organic in its unspoiled setting. The balconies on the downstream side are placed so as to echo the rock ledges over which the stream cascades. The windows integrate the natural site into the cave like rooms. He used all of the modern architectural methods, but they are downplayed by the warm earth colors and the naturalism of a house sitting above a stream. So the stream seems completely integrated into the house.
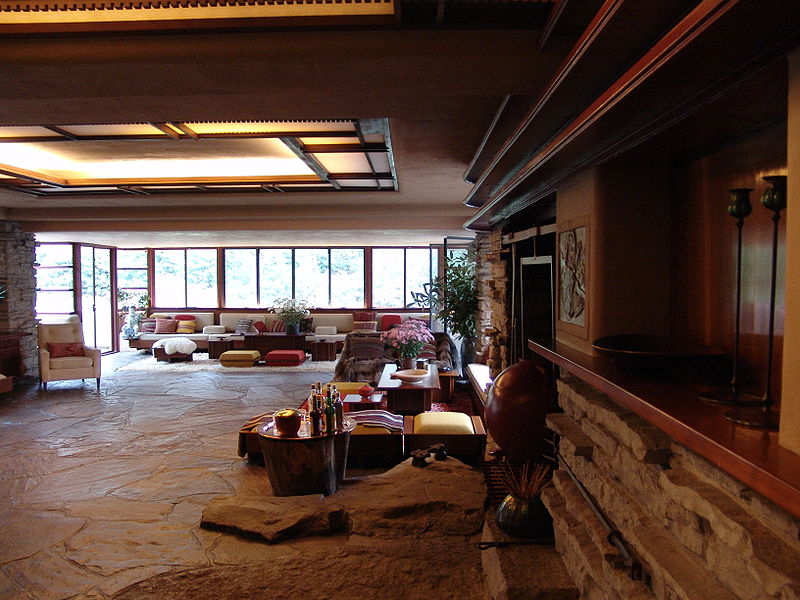
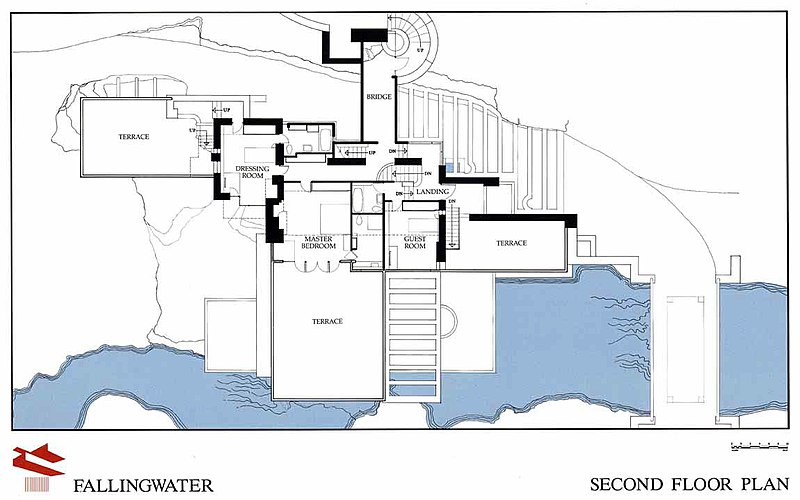
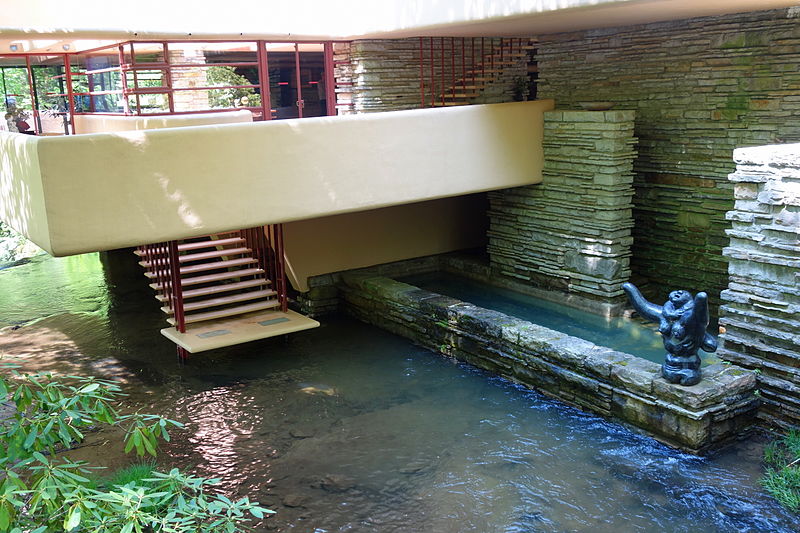
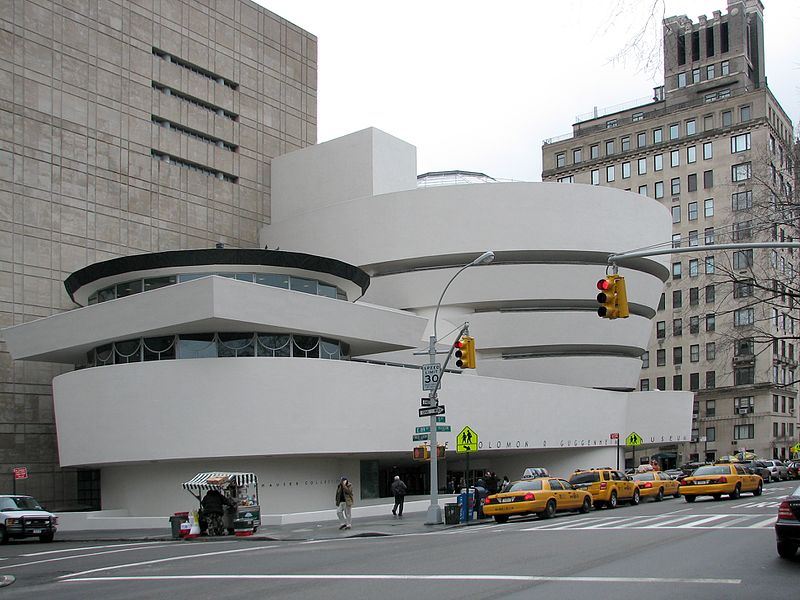
The Solomon R. Guggenheim museum in New York City was built by Frank Lloyd Wright in 1959. It is a circular building that is wider at the top than it is at the bottom. It took many years to get the necessary permits and was not finished until after Wright’s death. The main gallery is a continuous spiral ramp around an open central well. The building radiates outward toward the top, expanding outward with height. Each ramp becomes deeper than the one below, and the ramps are suspended on huge pylons. A skylight dome on ribs provides the light as does the continuous strip lighting around the ramps, which are divided into bays. The interior floors can be seen on the exterior façade by shadows in the daylight and by light emanating through the slits at night. The interior space could be compared to the interior space of the Pantheon and is the greatest innovative space in the twentieth century. It follows the principle of dynamic continuity, Wright’s guiding belief. This building also shows his humanism because of his desire to serve human needs. This space is in the center of a huge, busy city, and seems to turn inward on itself, to ignore the city, and to provide its own, safe space away from the noise and confusion outside. Most museums built in the past were not easy to navigate. A patron must walk through the galleries, and unless builders created a square with galleries on each side, they must retrace their steps to get back to the starting point. In this building the patron takes the elevator to the top floor, and then slowly walks down the ramp viewing the works of art in the process, and missing nothing.

