7.4 ARCHITECTURAL DEVELOPMENTS
The National Cathedral of Brazil
Due to the practical requirements of architecture not all elements of postmodernism seen on the list will appear in buildings but there are several that have been generally accepted to be postmodern in style. The first we will look at is the Cathedral of Brazil, designed by Oscar Niemeyer. This building has been identified as a modern building and as a futuristic building but the category that it fits most neatly in, is the postmodern style.
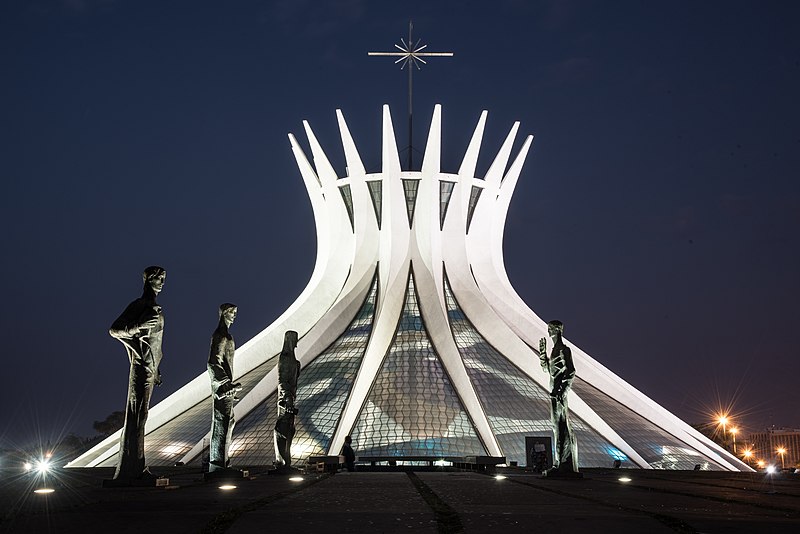
The foundation of this building was begun in 1958 and the main frame of the cathedral was completed two years later. The architect, Oscar Niemeyer, was a communist, and unsurprisingly, an atheist. Because of his political leanings, Niemeyer was forced to leave Brazil in 1964 when there was a change in leadership. The end of President Juscelino Kubitschek’s term resulted in a pause in construction of the planned multi-denominational building of worship. Kubitschek’s plans for a state funded building were put aside. In order to move the project along, it was handed over to the Catholic Church, the most powerful religious institution in the country. It then became the Cathedral project.2
One of the most obvious elements of postmodernism that is seen in this building is that is contains a pastiche of styles (imitation of past styles or genres). There are also plenty of surprises and the expected rejection of traditional form, except in its use as one of many styles. Notice that from a distance the building reads as a crown capped by a cross. For many this made them think of the crown of Christ, seen in many medieval paintings and sculptures. It is also reminiscent of the globe held by the baby Jesus in medieval illuminations and murals. In this use of something that can be interpreted in different ways, we see the aspect of postmodernism that causes the viewer to be responsible for bringing the meaning to the art.
Instead of placing the church bells in a tower, Niemeyer removes them from the building and places them on their own structure, to the right of the Cathedral. In this way the architect rejects typical form and causes a disassociation of two elements, the church and the bells that call to the congregation and ring to celebrate special events, like Easter mass. As the viewer comes closer to the Cathedral, other uses of postmodern elements come into view.
The courtyard that a worshipper travels across as they approach the church resembles that of the early basilica style of the original Saint Peters in Rome which was built in the early 4th century CE and later replaced by the Renaissance Cathedral that stands in that spot today. The courtyard is lined with sculptures of the four evangelists, popular images incorporated into Romanesque churches (approximately 1100 -1250 CE). These roughly carved, stiff Romanesque-like figures come from the period of denial of the flesh. Note the similarities below.
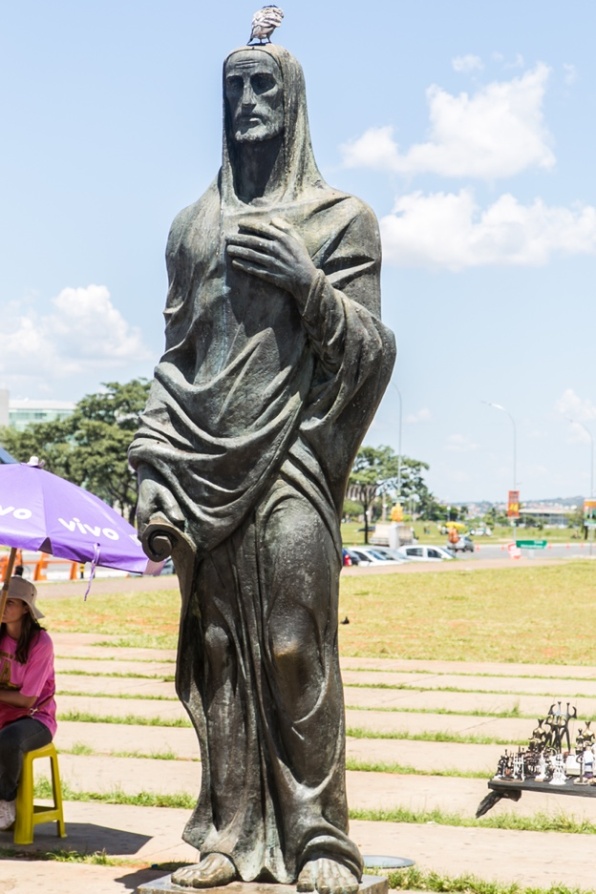
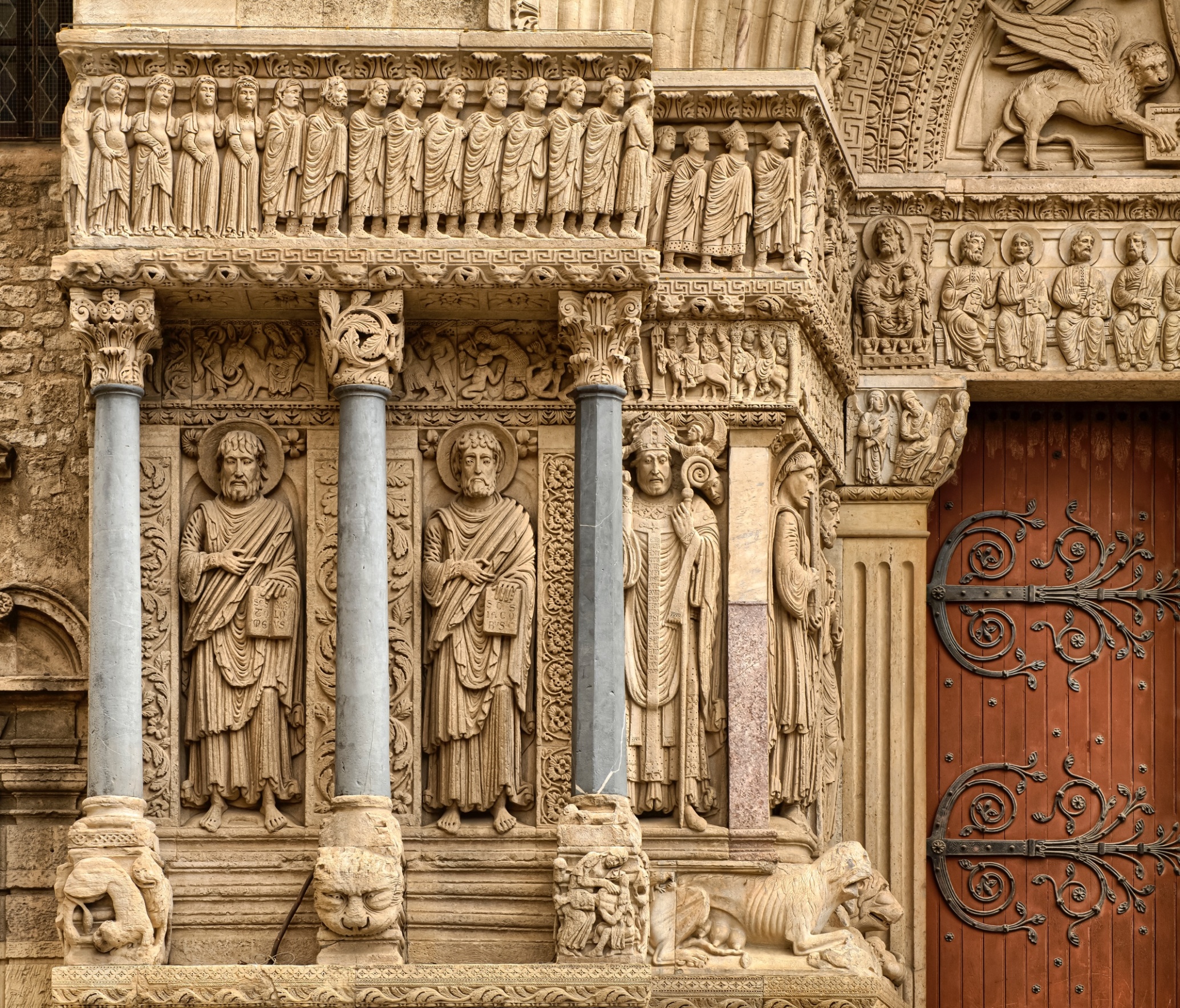
Notice how the Medieval sculpture on the right (carved between 1100 and 1400 CE) is standing stiffly with no facial expression, much as the modern evangelist seen in front of Brazil’s newer Cathedral. Both figures wear stylized clothing and are in bare feet. Both figures stare forward and demonstrate no contrapposto positioning. Contrapposto is when different parts of the body face in or are twisted in different directions. Both sculptures present images that are out of proportion to a living human. Note the Romanesque sculpture has a large head and the evangelist on the left holds up an oversized hand. Each holds what seems to be the Holy Scriptures. While the Romanesque sculpture is over the heads of the worshippers as they entry the portal, the more recent evangelist is much larger than life and stands on the ground with the entering worshippers. This change places the evangelist in an odd relationship to the viewer who must still look up to see the saint but who is standing on the same level with him. That unexpected relationship is another element of postmodernism. Below are the figures from a distance. Notice that another surprise is seen here in the asymmetrical placement of the figures.
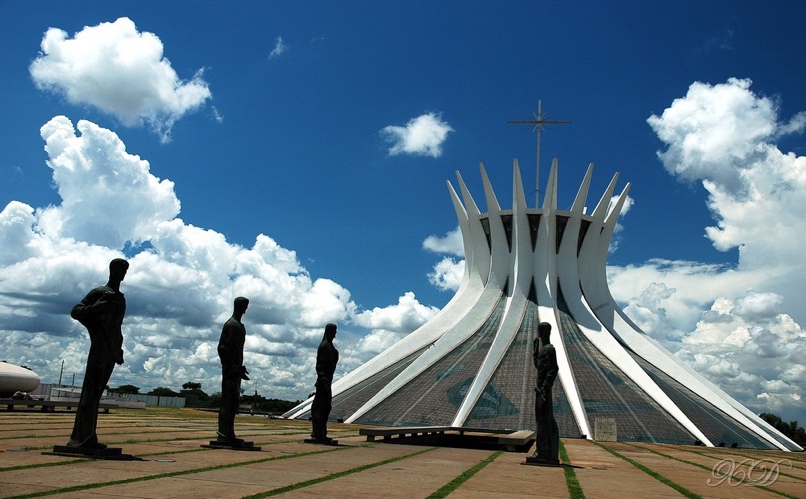
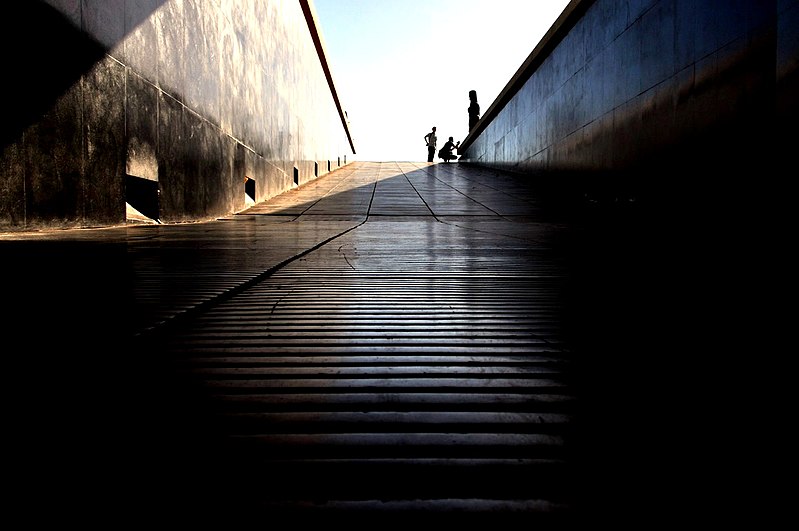
One of the surprises that an approaching worshipper experiences is that the church is entered from below whereas most churches have visitors entering after climbing stairs to the raised portal level of the church. One interpretation of this could be that this is a reminder of the catacombs, where Christianity was celebrated before it was generally accepted. This also may be a way of making the visitor rethink the experience of buildings as of worship. This, like the saint’s statues being set at the human level, eliminates some of the hierarchy normally associated with worship.
The cathedral offers a strange juxtaposition of water surrounding the building in the form of a moat. The tunnel that leads to the interior goes under this water, which reflects the building on its surface.
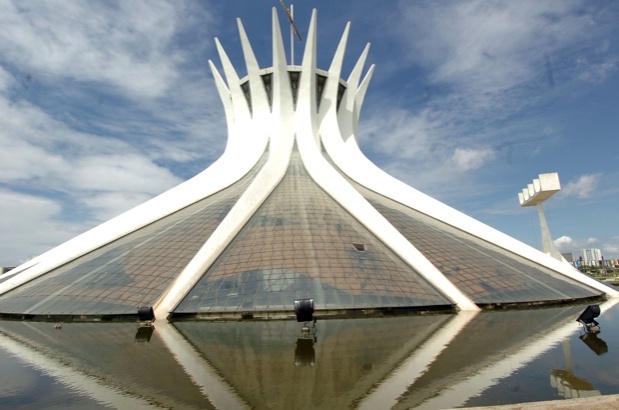
Notice that the pointed arch made popular in Gothic Cathedrals is imitated on the exterior of the building. Those arches hold large glass windows that reach to the height of the interior. Gothic cathedrals introduced such large windows as technology had developed to allow “walls of glass.” Those walls were made up of two or more layers of windows. This building takes the idea even further, eliminating the clearstory windows in favor of literal walls of glass.
Upon entering the church, it seems to be modeled after the early Christian central plan style, which was circular with an apse and altar at one end. The dome of the central plan church is however modified. The arches curve inward as they rise, rather than outward. Above the viewers head fly heavy Romanesque style angels, a feat that the church builders in the 10th century probably did not attempt.
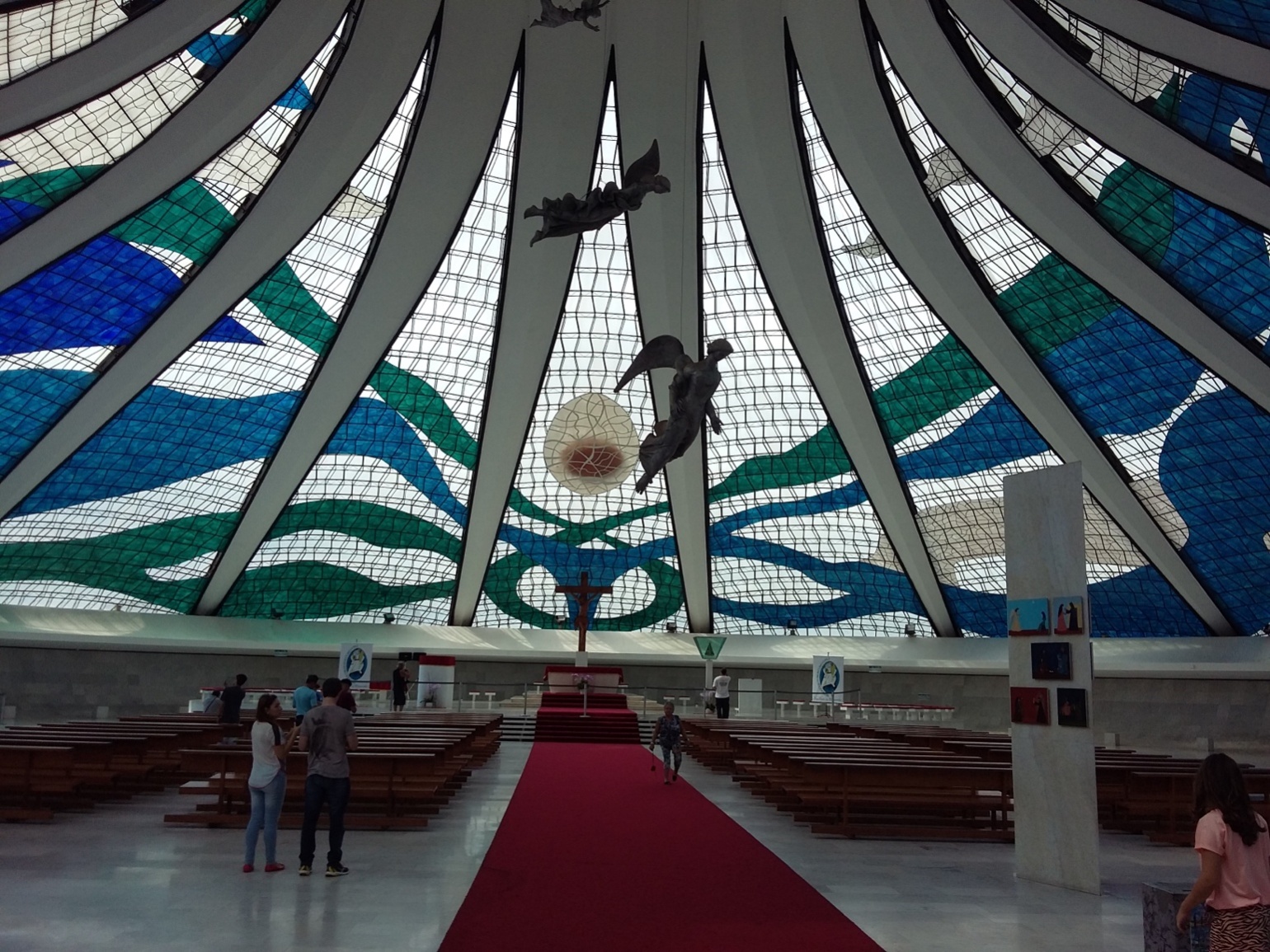
The altar is raised above the level of the congregation, as they were in central plan churches. There is no wall or curtain in front of this altar as there would have been in a central plan church. Unlike in Gothic cathedrals, the majority of the glass in the windows is clear. There is no imagery of saints or other religious ideas, only strips of blues, greens and semi-opaque white seem to float above the congregation’s heads. As one would expect from the Gothic Cathedrals that followed the heavy Romanesque style, the pointed arches take the eye up to the heavens. There are no soaring pillars to add to that effect.
As well as the floating Romanesque styled angels and the saints seen in the “courtyard” of the building, there are two additional statues. One is a copy of the Michelangelo’s Renaissance-styled Pieta. The term, pieta means compassion, devotion and godliness in Italian and the word has a similar meaning in Spanish. The term is popularly applied to statues of the Mother Mary holding the body of the adult Christ. It is interesting that Niemeyer chose this particular statue as décor for the church. It is intentionally disproportionate, which is not something normally found during the Renaissance but is common in postmodern art. The figure of Mary is much too large for the figure of her son, but the image evokes the intense sorrow of a mother, who always sees her child as a babe, and has now lost him to death.
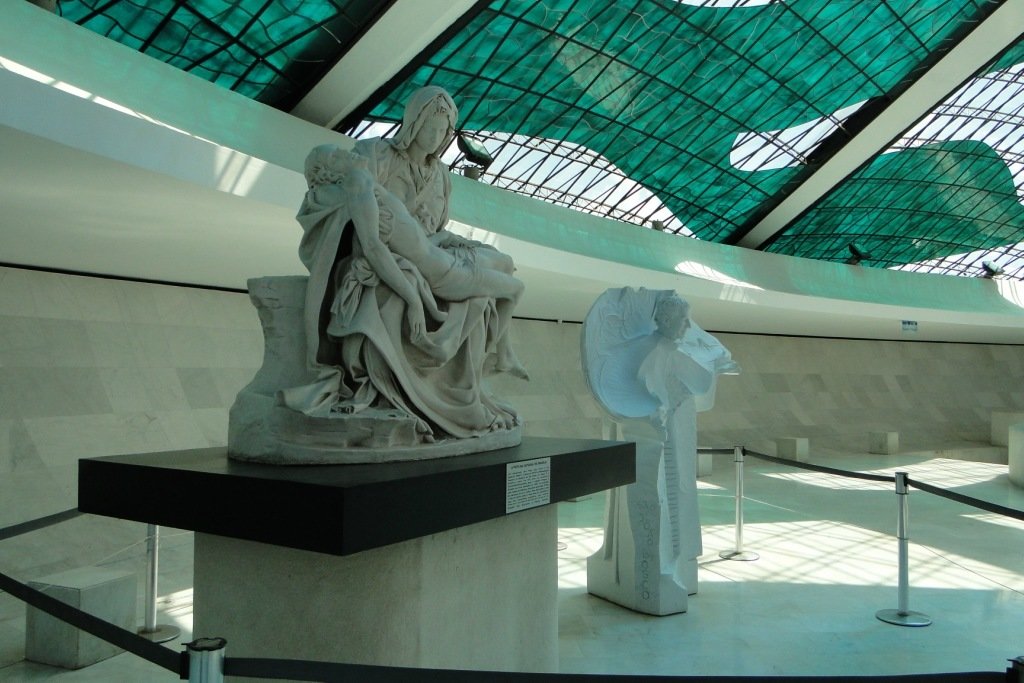
The other statue is in a completely different style that resembles the work of Rodin, where the figure seems to emerge from the stone. Unlike the work of Rodin, however, this statue is filled with sharp angles and unidentifiable shapes. In fact the image of the saint, João Bosco, is highly abstracted and concave in the front. You can view a larger version of the statue on the next page.
Although the term “postmodern” was not in common use when this cathedral was designed, it clearly fits in to the category in its structure and decoration. The visitor is asked to rethink their spiritual journey as it is placed in a new environment. Even though this building is filled with postmodern elements, it still captures the spiritual aspects of Brazilian life as it is known as, the National Cathedral of Brazil.
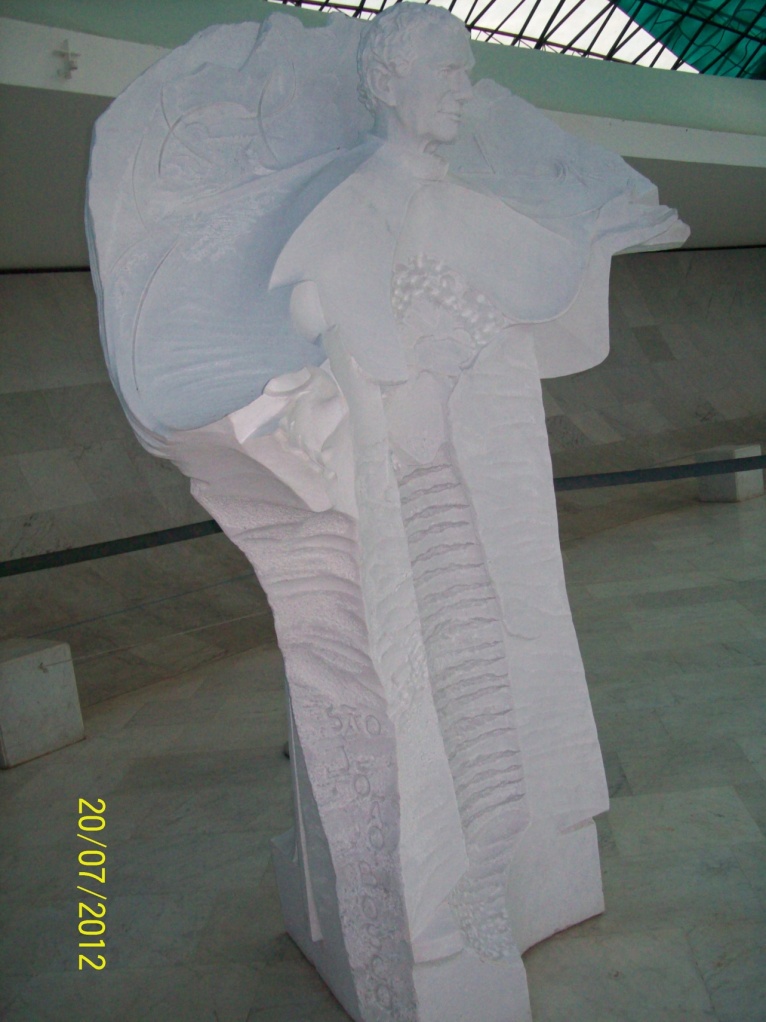
Frank Owen Gehry
Frank Gehry is one of the most productive postmodern architects. The Canadian born architect worked all over the world, producing unique and artistic buildings in what we now call the postmodern style. We will look at his most famous structure, built in collaboration with the Czech architect, Vlado Milunić. The building is known as the Dancing House. This building is in the deconstructive style. Deconstructivism is one of the primary elements of postmodern style.
The structure is built of steel, glass and prefabricated concrete. There are 99 concrete panels, each with a different shape and dimension. At the top is a twisted abstract sculpture made of metal. It is called, Mary.11 The building is in Prague.
The Dancing House is built around the metaphor of dancing couple, and it is often referred to as Fred and Ginger, a reference to the 20th century American dance team of Fred Astaire and Ginger Rogers. The solid tower is Fred and the glass tower that is bent and twisted is Ginger. The concrete side of the building has windows that at have protruding frames like paintings. The windows do not follow a typical pattern of placement. Instead, they are at varying levels giving the impression that there are more than nine floors. The unaligned windows are on top of undulating moldings, further enhancing the atypical design
Notice, in the image below, that Fred becomes wider as the tower’s height increases. This is in direct opposition to typical buildings that, if they change size at all, are wider at the bottom. Ginger, the glass tower is built on angled “legs” that seem to form a flowing skirt at the bottom of the tower. Again, in opposition to standard building practices, this tower is not only twisted, but is slimmer in the middle widening again as it rises.
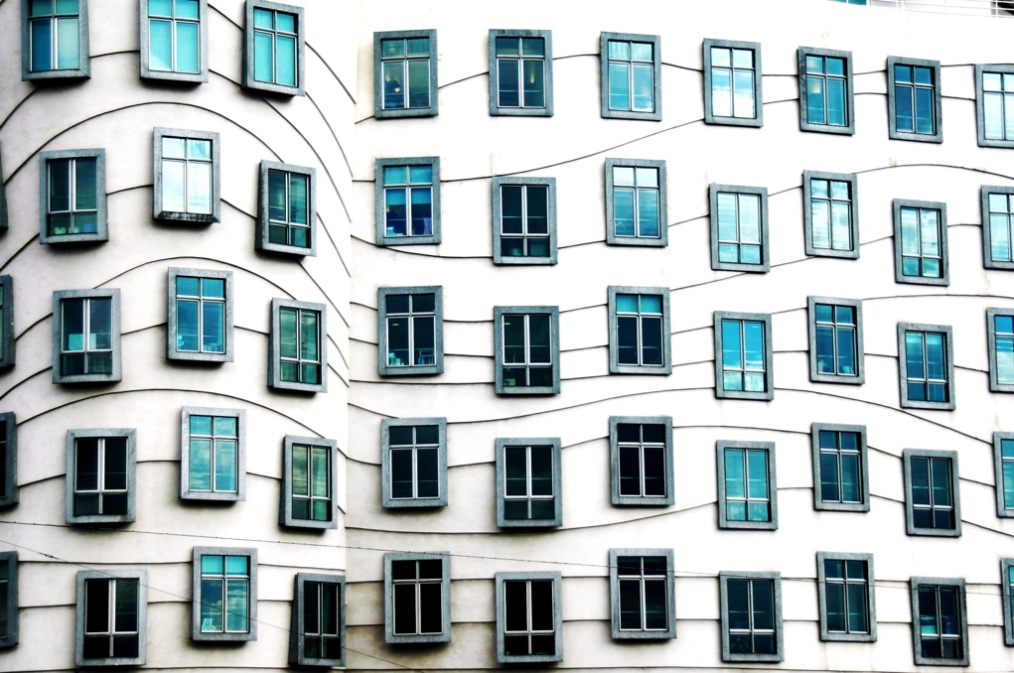
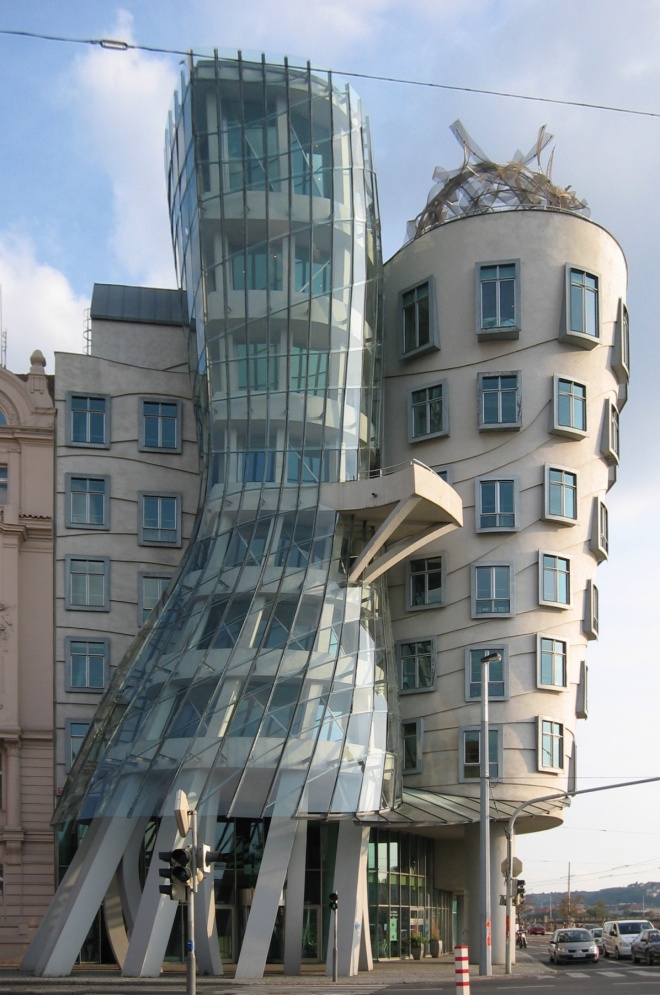
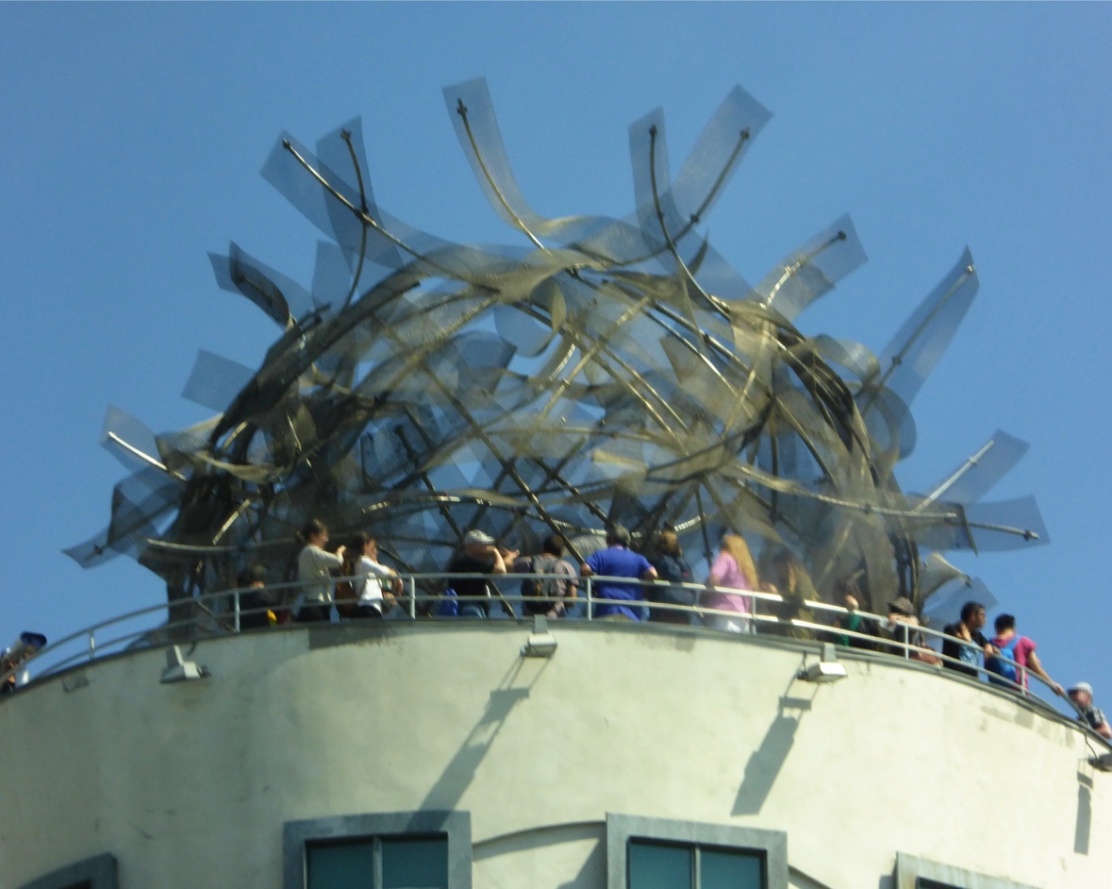
Above is the metal sculpture that sits on top of the Fred tower. It includes a platform around it so visitors can view the city as well as the sculpture. Due to the originality of the building, it is difficult to perceive use of a pastiche of styles. The building is, however, surrounded by Baroque, Art Nouveau and Gothic structures. Below are more buildings designed by the American architect, Frank Gehry.
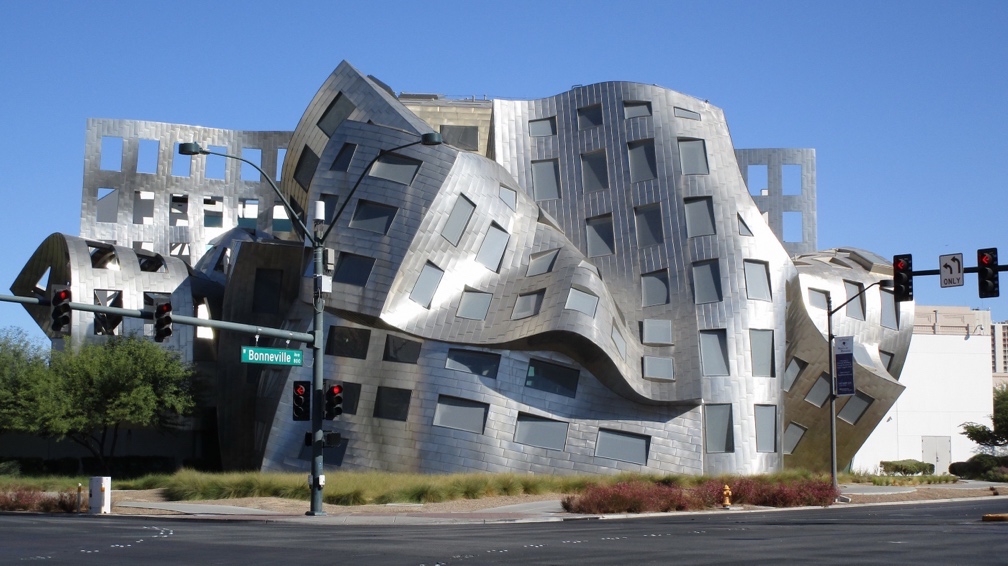
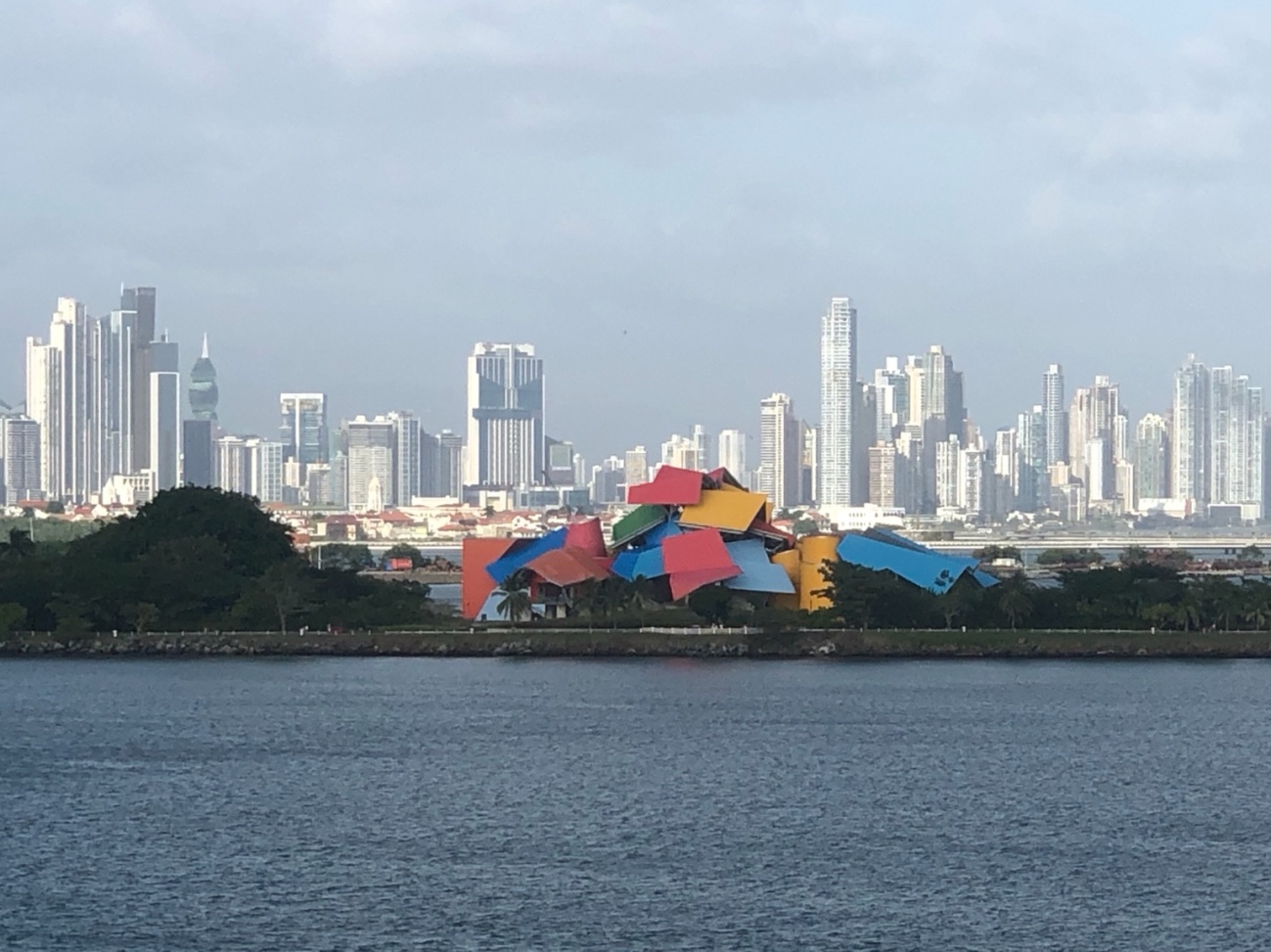
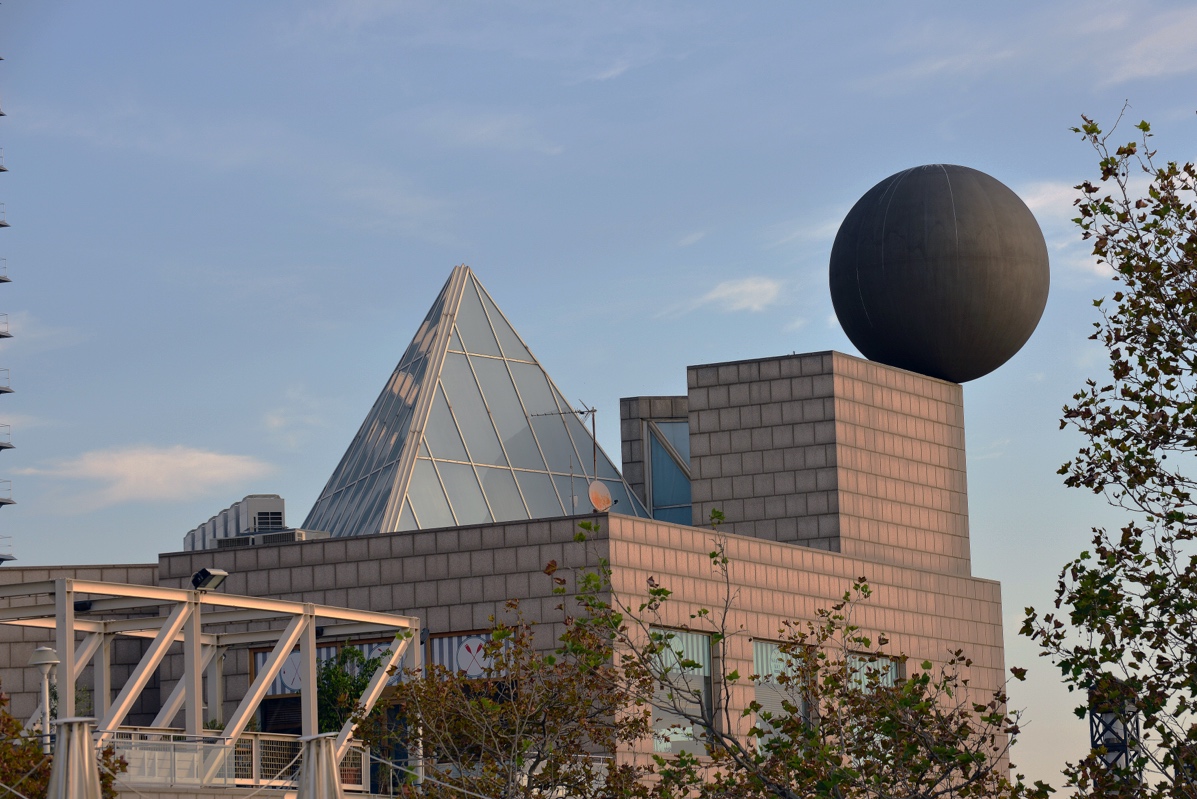
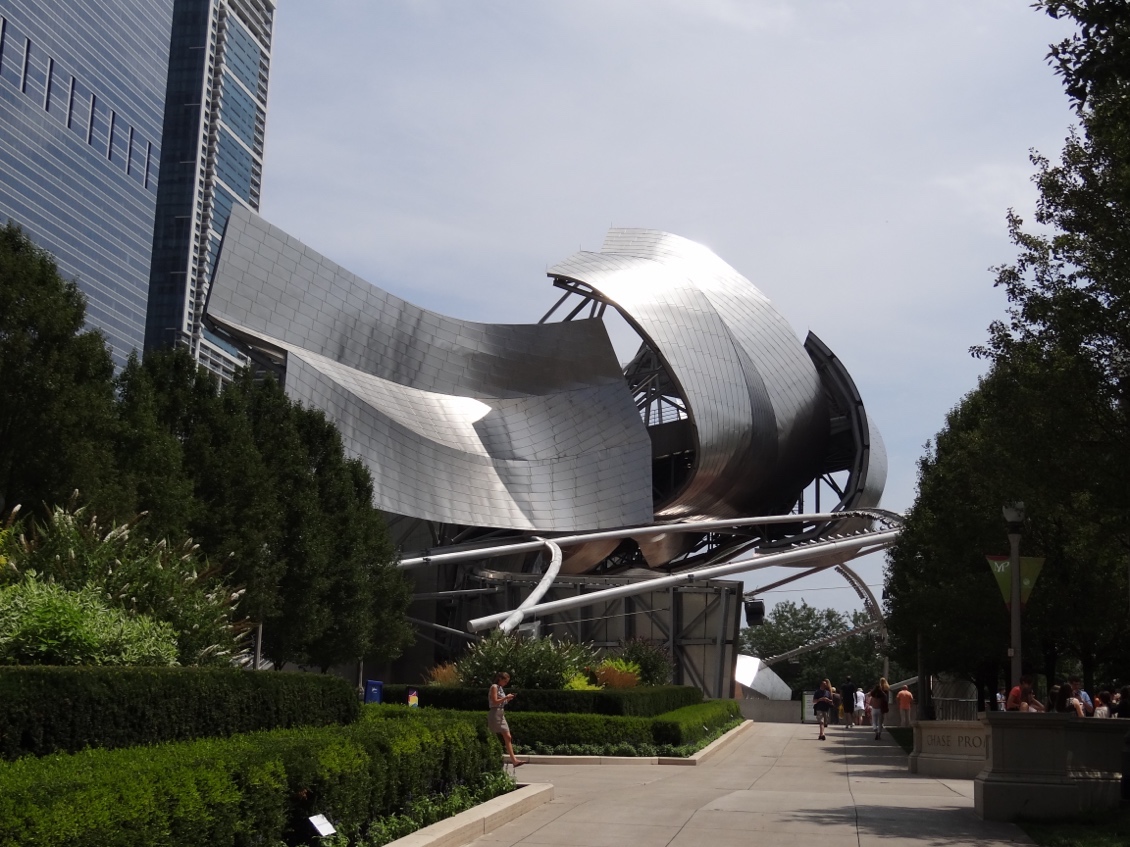
For excellent views of Gehry’s Guggenheim Bilbao, and to learn more about the architect, read the article from the link below:
Frank Gehry’s Guggenheim Bilbao
If you receive an error with the link above, use the following link https://www.khanacademy.org/humanities/ap-art-history/global-contemporary-apah/20th-century-apah/a/gehry-bilbao

